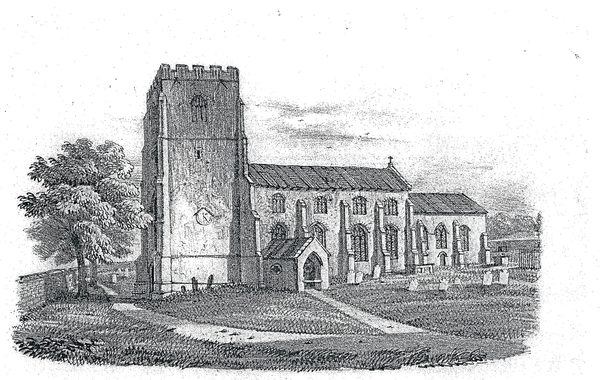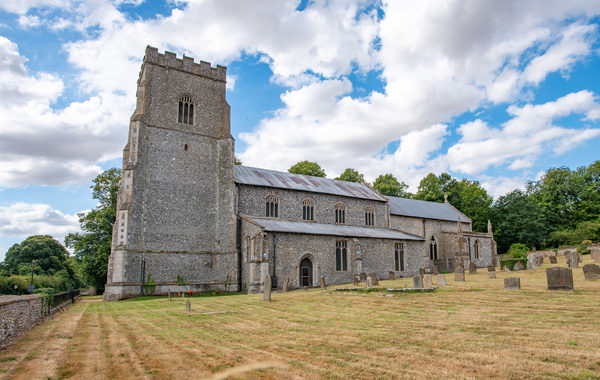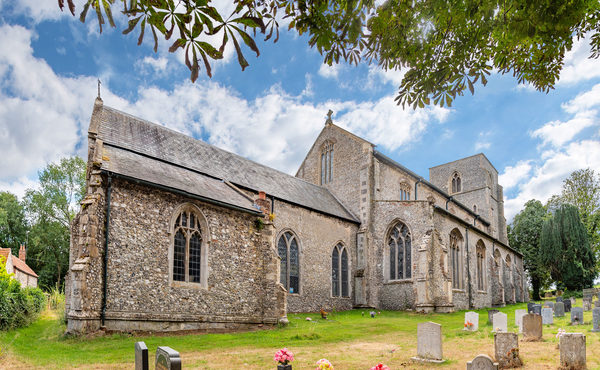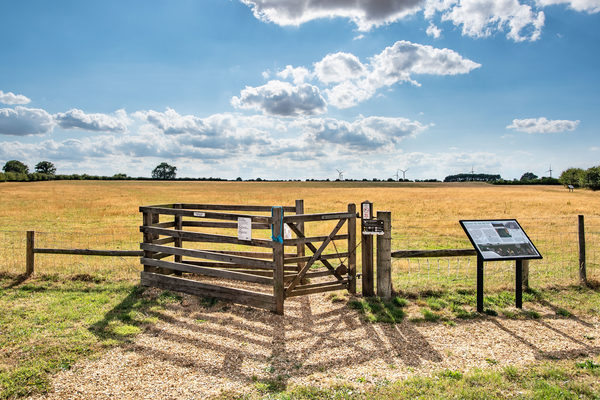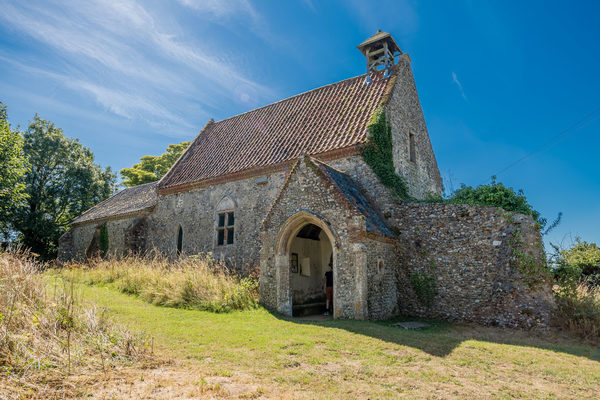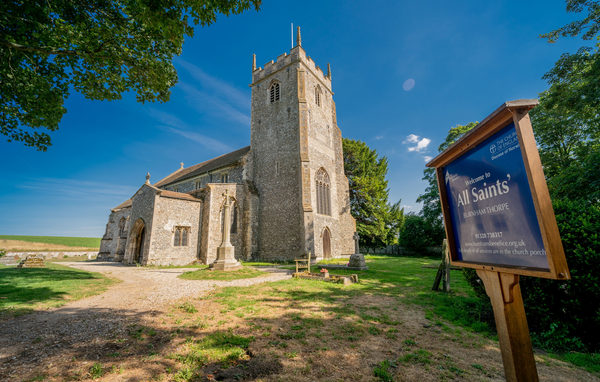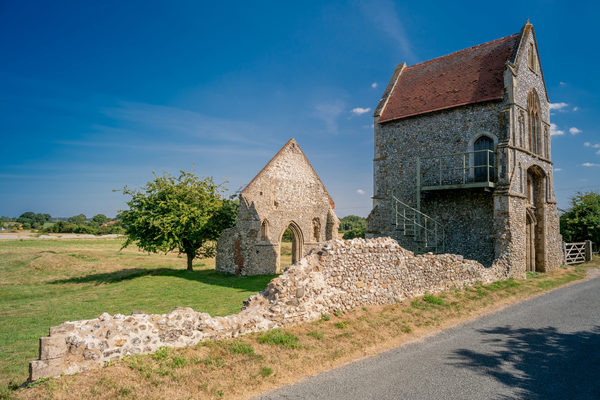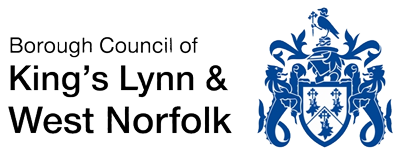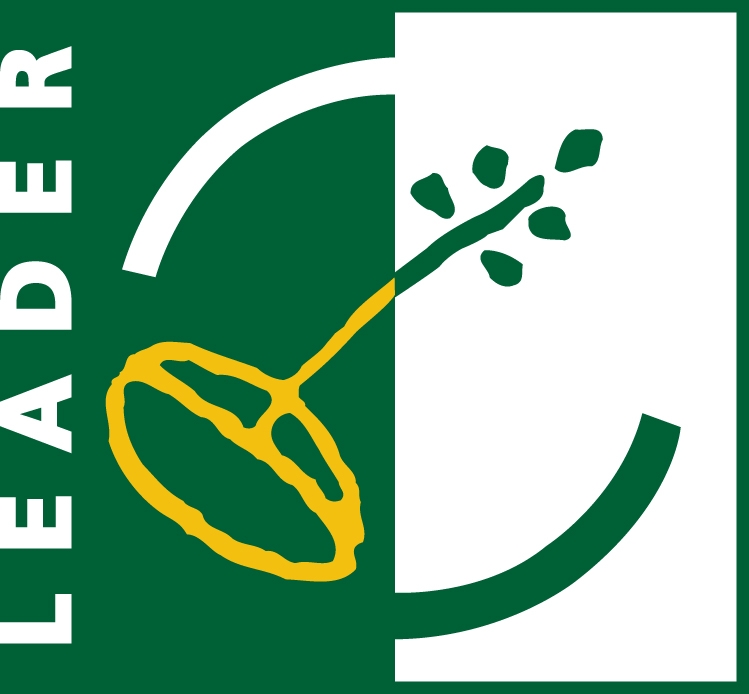The church of St Mary the Virgin, North Creake. This church was mainly built in two periods that can be dated with fair accuracy. The chancel, porch, South door and probably much of the nave walls date from 1300. Whereas the tower, arcading, chancel arch, clerestory and roofs date from the period 1430-1500, which was a time when many Norfolk churches were being extended.
The six bells which were rehung in 1897 are in working order and were made as follows: 1st in 1744 by Osborne & Arnold of St Neots, 2nd and 3rd 1744 by Thomas Newman of Norwich, 4th 1775 by Osborne & Arnold, 5th 1744 by Newman, 6th 1817 by T.Mears.
The West door retains some of its original woodwork and there are lovely tracery designs in the spandrels above the door.
Work on the perpendicular period windows was carried out around the same time as the tower was being built. Traditionally this has been associated with Sir William Calthorpe, whose brass may be seen in the chancel. Then, until the 18th century, an inscription survived on a South window saying "Will Dynne et Cecilia uxor ejus istam fenestram fieri fecemnt Ao Dni 1484" (i.e. the year the church had the window made).
The porch and doorway date from about 1300, the porch having pretty little quatrefoil windows which have never been glazed. This part stayed unaltered when the nave was made higher and the clerestory added. You can detect the line where the wall was made higher.
The church registers record in 1666 that there was glass in the East window with the kneeling figure of William Careltone and an inscription stating that he built the chancel in 1301. The present stone tracery of the East window is a Victorian copy of the original. There are other chancel windows with Y tracery characteristic of the period around 1300.
A low side window on the South side of the chancel has been blocked up with flints. It was probably used in early times for ringing a bell during the Mass so that those unable to be present could join in prayer. Near it is the priest's door with headstops on either side.
The vestry on the North side was probably built at the same time as the chancel, and the North windows were restored in 1897 'to original proportions'. That 1897 restoration was by Arthur Thomas Lloyd,DD, Bishop of Thetford, Archdeacon of Lynn and afterwards Bishop of Newcastle. He also designed the interior.
The font has a deep circular bowl of the Norman type suitable for immersing a baby. Some claim that it is a Norman font, but it seems more likely that it is a copy made perhaps because the former one was cracked. The font cover opens on hinges to reveal paintings of Jesus saying, "Suffer the little children to come unto me" and Christ washing the disciples feet.
On entering the church one may first notice the effect of two stories of large windows on the South side with no aisle, and this leads one to look up to the medieval roof. Binoculars will help you to admire the fine details of the hammer beam roof. There are saints or figures holding musical instruments and other emblems on the hammer beams and small angels holding shields at the timber intersections with flower bosses at the ridge. This is all 15th century workmanship at its best.
The chancel roof is equally grand, but was extensively restored in 1897. It has the apostles, who hold scrolls with the creed in Latin, and there are yet more angels in white robes. It is very rare to have angels with beards. They could otherwise be prophets with wings added to them.
The tower screen is the gift of Maj Keppel in 1902. He was the son of the Rev.T.R.Keppel, Rector from 1844-1863. This Tom Keppel was a friend of Captain Marryat of Langham and is believed to have been the character called Mr Midshipman Easy in Marryat's book of that name. He served in the Royal Navy under Capt Marryat in the West Indies, afterwards went to Cambridge, and was ordained. He proved a popular rector here.
The royal arms over the North door were made for Charles I in 1635, but the quartering of the shield in the centre has been altered for Queen Victoria.
St Michael’s Chapel in the North aisle has a reredos made up from 4 medieval panels now repainted which depict: 1.Fortitude (woman embracing a tower), 2.Temperance (pouring water), 3.Mercy (St Veronica) and 4.Justice (sword & scales). On the right of this chapel is the doorway to the medieval rood loft stairs. A par close screen across the aisle is 16th century (Elizabethan) and the roof of the North aisle is about the same date.
The lectern has a revolving top for Old and New Testament readings. Around its stem are figures of Moses, Matthew, Mark, Luke and John.
The chancel interiors was sumptuously reordered in 1897, showing the influence of the Tractarian Movement. The floor was raised and paved, choir stalls provided and also new screen, organ and stained glass. The organ is a large heavy toned instrument by Norman & Beard of Norwich, built specially for this chancel.
The Bishop’s chair bears the arms of the Bishop of Newcastle on it. i.e. 3 ladders with a castle and a mitre.
The reredos includes pictures of Jacob and Esau, the Last Supper, and Moses with the manna in the wilderness. Around the front of the altar are the archangels: Michael for judgement, Gabriel for mercy, Raphael for healing, and Uriel for prophecy.
The triple sedilia combined with a piscina under a grand label with ogee curves and cusps characteristic of the early 14th century completes the scene although unused for some 400 years.
The Easter sculpture on the opposite side was of the same period. This ornate niche was used for keeping the sacrament from Good Friday to Easter Sunday, symbolising the entombment of Christ.
The memorial brass in the centre of the chancel floor has a figure over 3 feet high holding a church, datable to 1505, and representing a rich donor, most likely Sir William Calthorpe. In his will of 1495 Sir William claimed that he had rebuilt the church. He was buried in Norwich. The church on this Suffolk made brass is stylistic with prominent tower and large windows unlike a Norfolk church.
The stained glass in the chancel is a complete set by Percy Bacon of London with his name in the corner of the East window. It has saints around the scenes of the Ascension, the Annunciation, Crucifixion and Resurrection with very extravagant canopies. The other windows contain delightful scenes from the childhood of Christ.
The pews date from 1895. The panelling in the nave is probably 18th century. Parts of old pews were reused in making the present ones.
