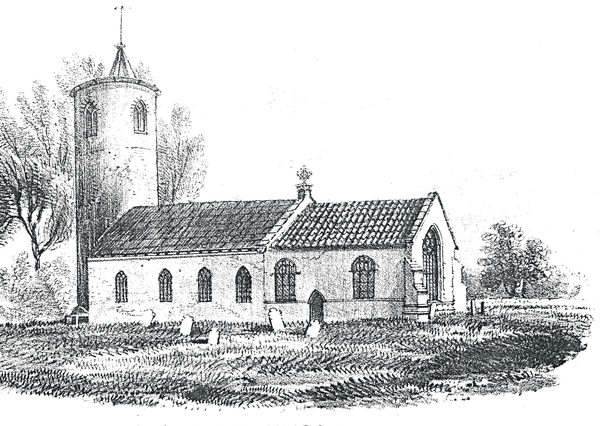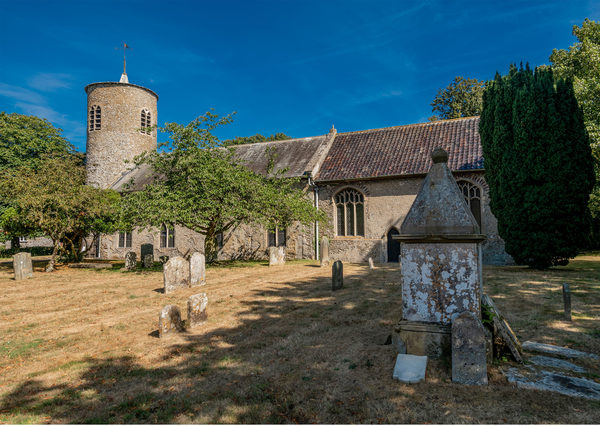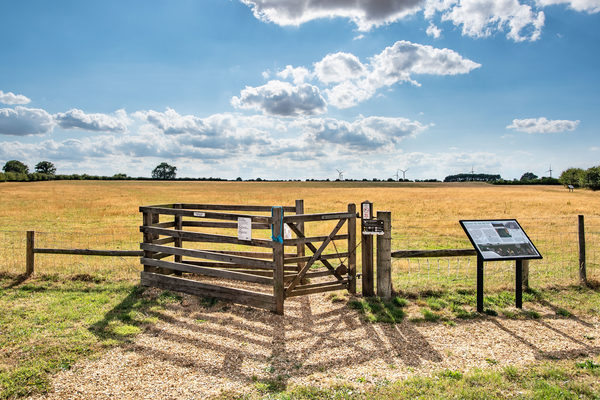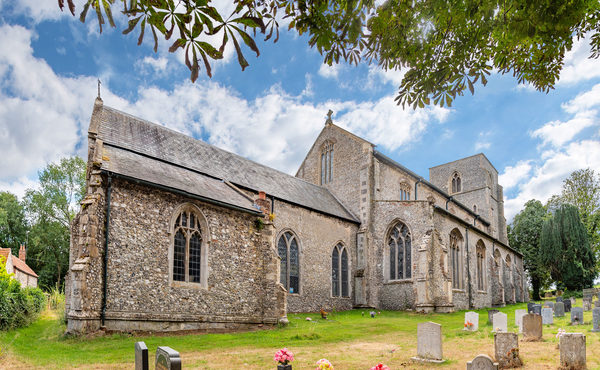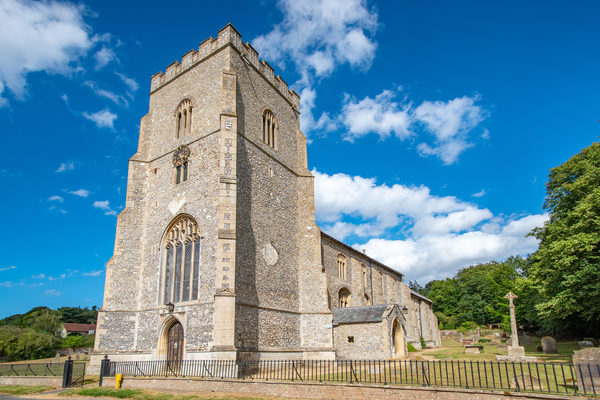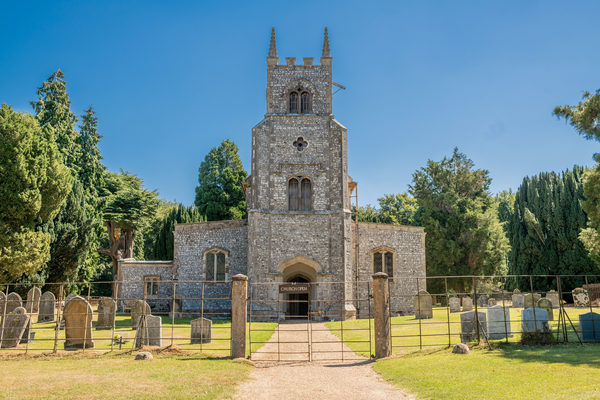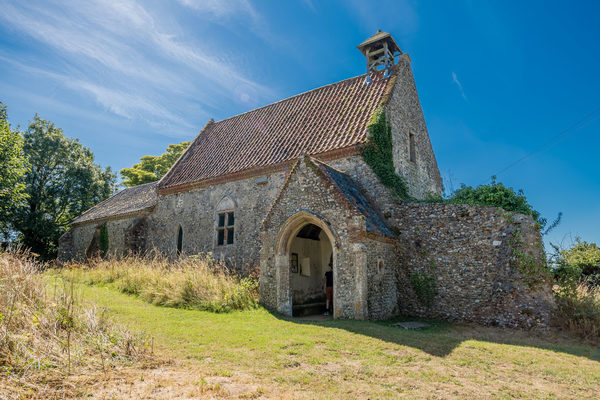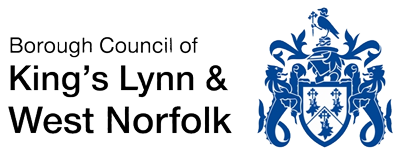Here one can see exactly how the church has developed through the Norman, Early English, Decorated and Perpendicular periods and on to the present time, because the evidence is visible in this church building. Starting with the outside first look at the west doorway of the tower. The Norman church, c.1100, had a central tower with two transepts to give it a cruciform shape, but the tower collapsed c.1200 and the present round tower was built soon afterwards. The West Doorway was moved from the South aisle, which accounts for its Norman features. That South aisle was added to the Norman church in 1180 and taken down in 1785 by which time it had become dangerous.
Scratch dials on both jambs of this doorway prove that it was once on the South side. The Norman round arch has been reconstructed as a pointed arch like the priest's doorway at Shipdham. There is one order of colonnettes with small upright leaves on the capitals. A niche over the door contains a seated animal like a dog. The former arcade can be seen externally on the North side of the nave. The remains of a square-headed window, now blocked up, has been reset inside one of the old arches.
The chancel has Perp windows on each side, but the great 4-light East window with its splendid flowing tracery is 14th century (Decorated Period). There is a Priest's door with a tiny hoodmould, terminating with equally tiny headstops. The S windows of the nave with Y tracery were made in 1785 when the S aisle was removed. Part of the former Norman arcade and the entrance to the former transept can be seen.
Inside the Church, the lower stage of the round tower serves as a porch and one then enters a nave without aisles, which still has piers and arcading of differing periods on either side. The S aisle was Norman as can be seen from the enormous round pillars, no less than 21 inches in diameter with equally large cushion capitals holding up a wall almost 3 ft thick with round arches. The North arcade was later with octagonal piers and double chamfered pointed arches typical of 1330 (Decorated period). In 1370 these piers were respaced and the transept was taken into the aisle, so that processions could go all down this side of the church. At this time the church was at the height of its development here. The tower arch was constructed at the same time. Its arch dies into the imposts. The small quatrefoil window above was for the sanctus bell.
The corbels on the arch braced roof are decorated with the arms of the Lords of the Manor on the top row, and arms of the patrons below.
The top row, starting nearest to the door on the side opposite the font are 1. De Nerford, 2, Picot or de Lascelles , 3. Fitz Alan of Bedale, 4. De Kerdeston, 5. Chaucer, 6. Robsart, 7, Dudley, 8. Walpole and 9. Cholmondeley. The lower row are 1. Fitz Alan of Bedale, 2. Stapleton, 3. Calthorpe, 4. Huddleston, 5, De Grey of Rotherfield, 6, Lovel, 7. Corbet, 8. Houghton, 9. Knight, 10. Everard.
Round Norman arches at the East of the nave indicate the position of the former tower on the crossing. The chancel arch of 1370 has fleurons below the capitals, which is attractive. The Victorian chancel rails, choir stalls, pulpit and pews are all the work of local craftsmen, Robert and Nathaniel Harper , who were father and son; they also constructed the roofs. The font is modern. The stained glass of the East window commemorates the return of peace after the war of 1939-1945. The glass in the South-West window is also modern and is in memory of James and Elizabeth Brown of Syderstone School. A memorial to George Hall, 1605, has the appearance of being constructed with panels from an earlier tomb chest of the 16th century. Two of its panels have shields and the centre one has a brass inscription with references to Skarninge (Seaming) Rectory and Rector. The pediment above also looks earlier than 17th century.
