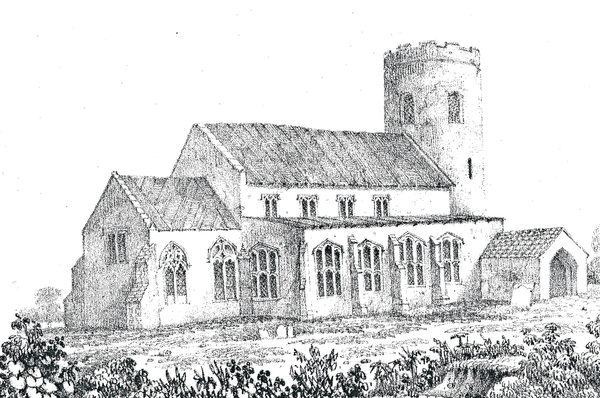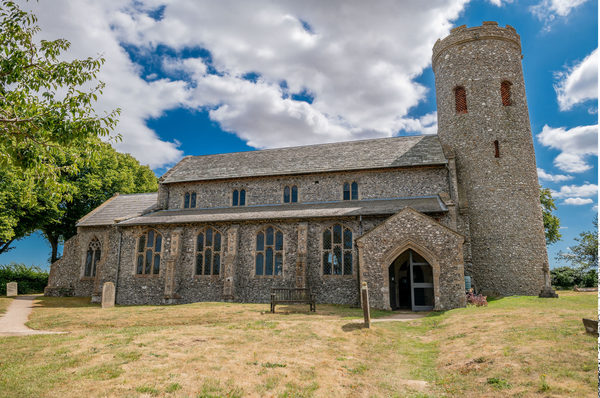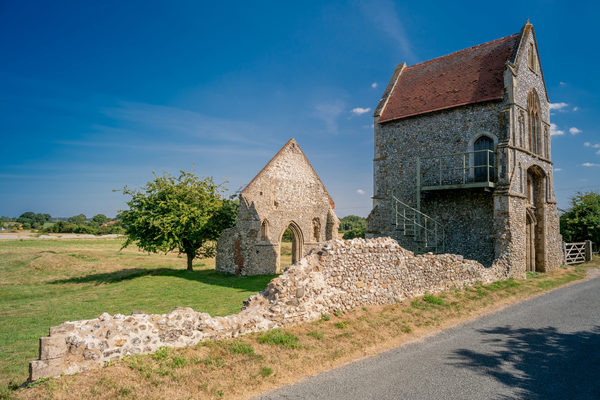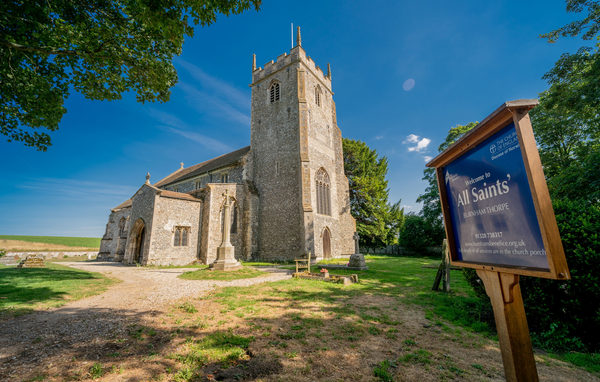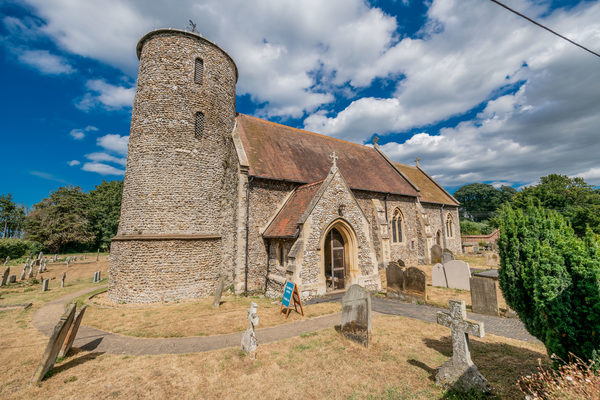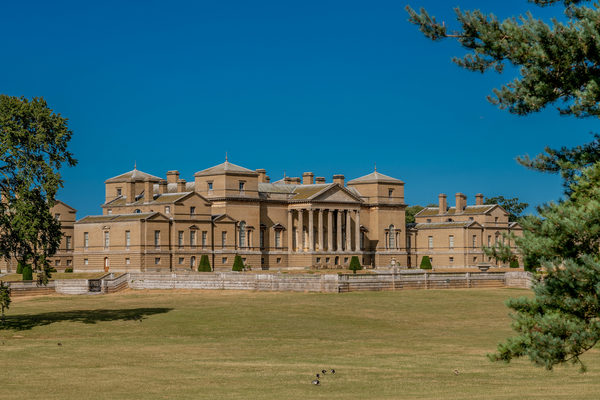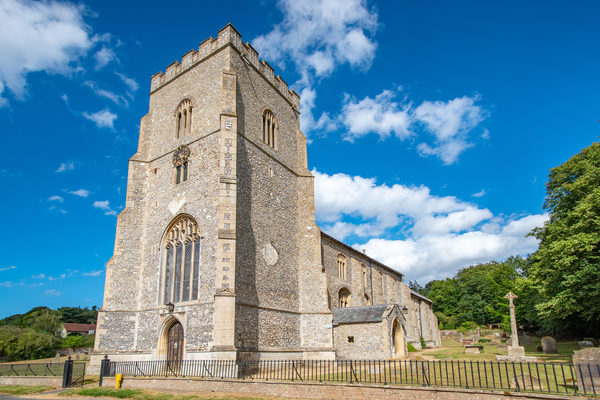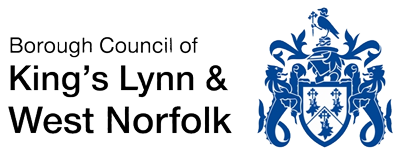This fine church, in a commanding position overlooking the marshes and the North Sea, is one of 58 medieval churches in Norfolk under the special protection of St Margaret. St Margaret of Antioch was a popular saint in early times, partly due to her being the Patron Saint for childbirth! The oldest visible part of the church is the round tower, which is now reckoned to have been built just at the time of the change from Saxon to Norman dominance in the late 11 C. Probably the men working to build the church were still Saxons, but their overlords were the Normans. This is evidenced by the openings being in the Saxon style, built with no dressed stone and using flints to form the shape of the frame. However, the recessed arches in the belfry openings are much more of a Norman idea in style. There are six of these now infilled with brickwork, and above them were twelve circular openings, which are blocked and hardly visible from outside, due to the repointing of the flint work. The tower is 55 feet high and has been crowned with a later parapet, probably in the 15C. It holds one bell made by Brasyer, with the inscription "I am called the bell of Mary the most excellent of Virgins". This tower was originally attached to a simple church, with a nave and a short chancel, probably with a curved apsidal east end. In the 13C, possibly due to the coming of the Carmelite Friars with their Friary just a field away to the east of the church, there was the need to enlarge the nave with the addition of aisles to the north and south. The west walls of the aisle were added to the still-present early wall seen immediately on either side of the tower. The central nave roof has been heightened to accommodate clerestory windows, to give additional light in the centre of the church. The chancel was also extended eastwards and given a square east end. There is unusually a 15C porch only on the north side, an indication that the Lord of the Manor lived to the north of the church. It is also unusual that the chancel has fine 14C decorated windows on its north side, and simpler 13C lancets to the south. The chancel was at one stage longer than at present, but it has been shortened and now has only a small plain window facing east. In the 15C the aisle windows were improved and given Perpendicular tracery with stepped battlemented transoms half way up.
Entering the church, the space at the west end of the nave is dominated by a sturdy square Norman font. It has different carved patterns on each face and is supported by four pillars, again with differing carvings, (two chevron, one spiral and one with vertical lines), supporting each corner and a central column. The font is surrounded by a carpet stitched by local people in 1993. Also at the west end above both doors are Royal Arms. To the south are a set for William HI (1689-1702) overpainting the Arms of Charles I (1625-49). Above the north door there are the Arms of George IV, painted by Zecharius Fenn of Walsingham. He probably also painted the fine Commandments Board on the west wall. By the north doorway are two openings, the one in the corner being a wafer oven with its chimney ascending through the wall. On the eastern side of the door is a Benetura, which contained Holy Water. Members of the congregation could dip their fingers and make a Cross as a sign of atonement as they entered the church. The tower arch, framed in flints, has been filled in and now has a domestic type door fitted, but above it is another blocked arch, formerly an upper doorway. This provided access from the nave by a ladder to the first floor room in the tower. In an effort to minimise the chilliness of the north winds, the central pews are enclosed by screens between the pillars. At the east end of the nave, close by the Rood Screen, is a fine hexagonal wineglass pulpit. It shows the painted figures of the Four Latin Doctors, early theologians who did much to define Christian teaching and the Gospel. These are, from the left, St Ambrose (4C Bishop of Milan), St Gregory (6C Pope), St Jerome (4C Secretary of the See of Rome) and St Augustine (5C Bishop of Hippo). The remaining panels show the donors in 1450, John and Katherine Goldale. This pulpit is no longer in use, but on the opposite side of the nave, nearer the pews, there is another elevated, square pulpit below a sounding board, made in Victorian times, mostly from re-used Jacobean panelling. The lower part of the Rood Screen, given in 1458 by William and Johanne Groom, was formerly painted with saints, but these were harshly scratched out at the time of the Reformation, later to be overpainted with Elizabethan texts. Now only small fragments of colour or the texts can be seen. Above, there still remains some of the delicate double filigree wooden cusping within the arches, from the 15C. The new cornice and cresting at the top of the screen were added in the restoration in 1953, in memory of Lt. Robert Hancock, killed in the Second. World War. The small shields are for Repton,( his school), the Diocese of Norwich (three mitres), the central one is the badge of his regiment 417th Royal Dragoon Guards, the Kingdom of East Anglia (three crowns) and the Royal Arms as used by the Kings of England from 1405-1603.
The organ is a modern one, made by Roger Pulham of Charsfield, near Woodbridge, Suffolk, in 1985. Nearby is a recess with steps, which would have provided access to the top of the medieval screen, and on the adjacent wall is the faint outline of a haloed saint, possibly the Blessed Virgin Mary or St Margaret. There is now a small altar at the east end of the south aisle, as there would have been in medieval times. In the chancel the altar is covered by a Laudian-style altar cover, embroidered locally in 2006, with the changing rural scene through the four seasons. Above this is the east window, with stained glass given in 1927, showing two Saint Margarets. On the left is St Margaret of Antioch, who was very popular at the time of the Crusades. The other one is crowned and is St Margaret, the wife of King Malcolm III of Scotland. Queen Margaret, noted for her Christian influence in that land, lived about 1046-1093.
