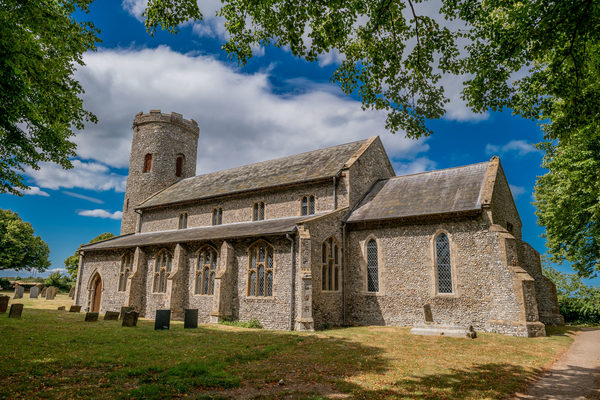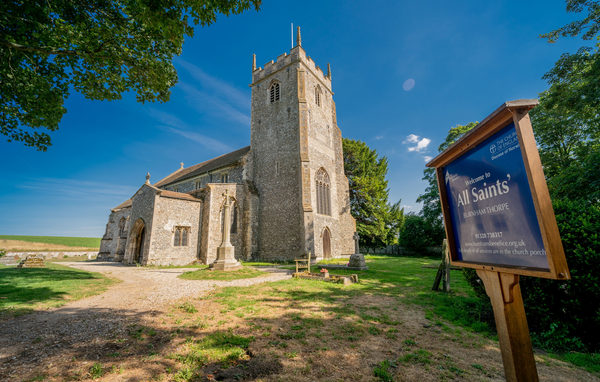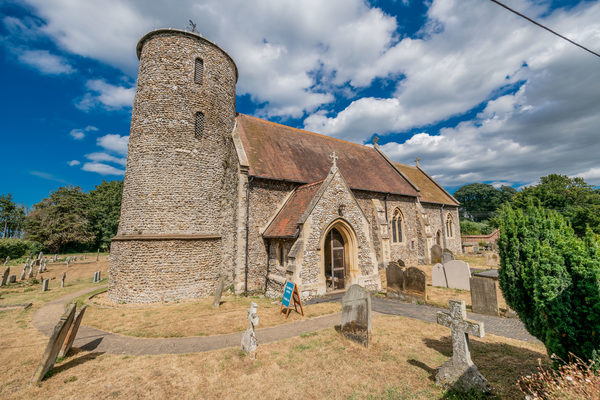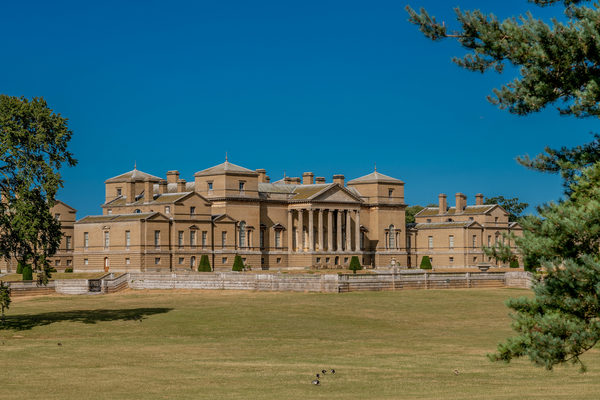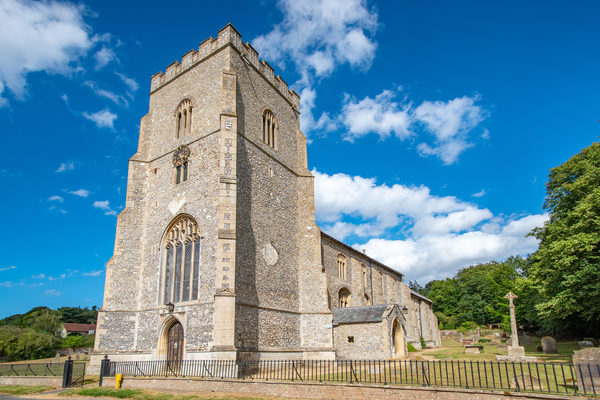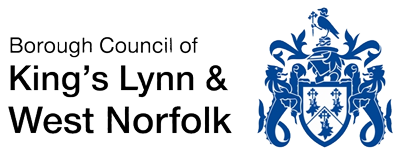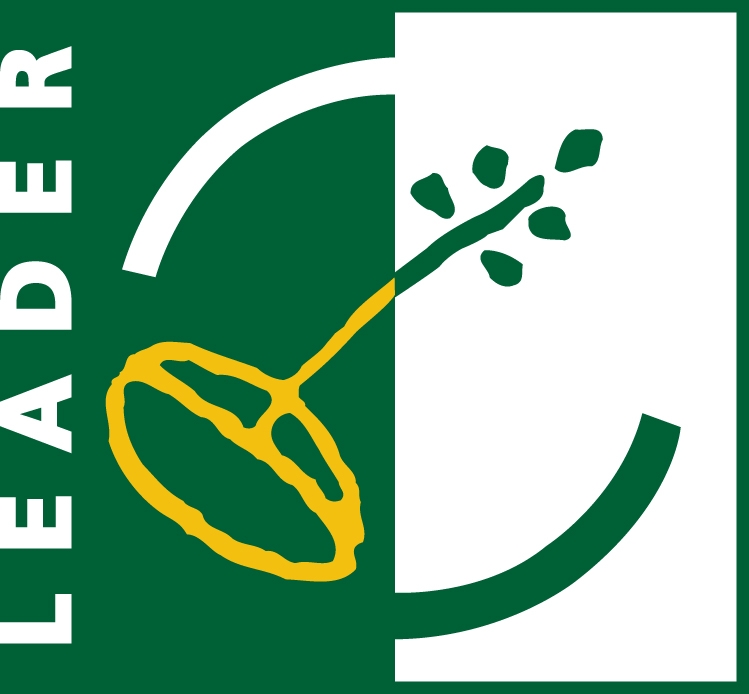From the end of the 12th century, the various orders of friars won more and more support from medieval people, who were impressed by their commitment to genuine poverty and to preaching. Because friars depended not on revenue from lands but from charitable donations they preferred to settle in towns and cities, and most of Norfolk’s friaries were in Norwich, King’s Lynn, Yarmouth and Thetford. Three were in smaller settlements, however – at Walsingham, at Blakeney and here at Burnham Norton.
One of the four principal orders of friars, the Carmelite order was founded in 1226 and it expanded steadily across Europe, reaching England in 1242. Burnham Norton was the fourth Carmelite house in England, and the first in Norfolk. Founded in 1241 by Sir William Calthorp and Sir Ralph Hemenhall, it obtained a licence to enlarge its premises in 1298, and again in 1353, but its success was clearly modest. Few documents survive, but it is thought that seventeen friars were in residence in the early 16th century. The only building still standing intact is the beautiful little 14th-century gatehouse standing at the roadside.
The rest of the church and the other monastic buildings can be seen only as ‘humps and bumps’ in the meadow behind. These rather fine earthworks form a single line, indicating a range of buildings subdivided into six compartments. The compartment at the west end was the church and then the rest of the group fulfilled other functions.
The friary precinct is defined by the road on the west side and by a ditch in boggy ground to the east. Its southern side probably follows a very low east-to-west earthwork bank running across the field, as shown on the plan. Otherwise, the meadow has few signs of other features of archaeological interest. Most of the visible archaeological remains are clustered near the gatehouse.
Standing remains. The architectural features of the beautiful gatehouse suggest a date of about 1320, with the flint flushwork being some of the earliest in this area. An 18th-century etching depicts a view along the road from the south, with a ruined gatehouse on the right. There is also an 18th-century engraving, contemporary with the restoration of the gatehouse, showing the original tracery in the main window in full detail. The gatehouse was re-roofed in the 1920s. The tracery in the window today is modern, dating from a further restoration by Norfolk County Council in 1996 when it was cleverly repaired using brick mullions, designed by architect Ruth Blackman. Below the window is a richly moulded recess with bases for three missing statues.
The metal spiral staircase was added in 1996 and replaced the original stone spiral staircase, traces of which were found in excavations before the new staircase was erected.
The west wall of the small church behind the gatehouse has a central doorway, niches for statues to either side and a blocked window above. The same eighteenth-century etching that shows the gatehouse as a ruin also shows the church fully roofed, probably in use as a barn. The door was bricked up until it was opened as a part of Norfolk County Council’s restoration work of 1996. The wall was built up with later materials to form a gable, long after it ceased to be a church.
The end of the friary:
At the Dissolution Thomas Cromwell received a letter from Jane Calthorp in 1538 asking him to petition the king to allow her to purchase the house when there were then only four friars remaining. They were apparently too poor to maintain the property and were happy to sell. However, the king gave the monastery to Sir Richard Gresham and the friary was closed. Two of the friars from this house were implicated in the notorious 'Walsingham conspiracy' of 1537. This was a local attempt at protest against the suppression of the monasteries. William Gibson was sentenced to life imprisonment and John Pecock was executed in Lynn.
