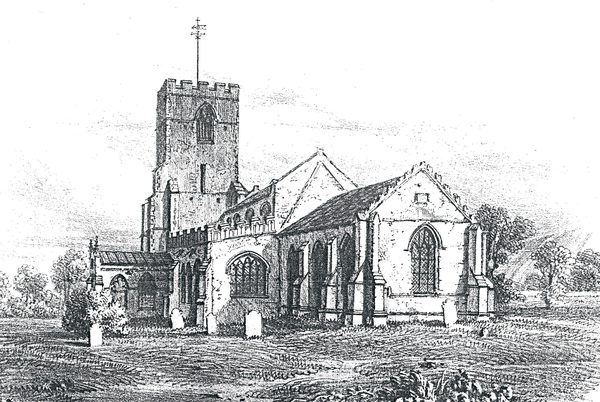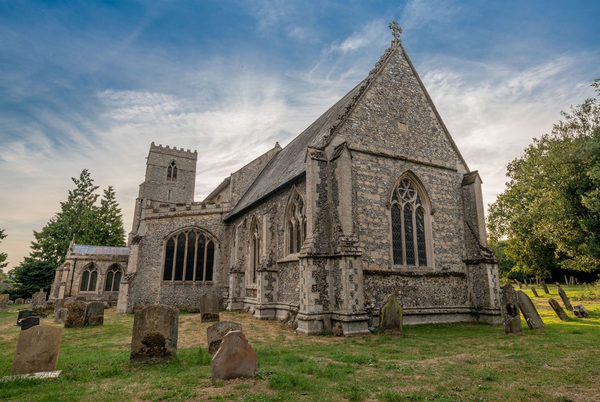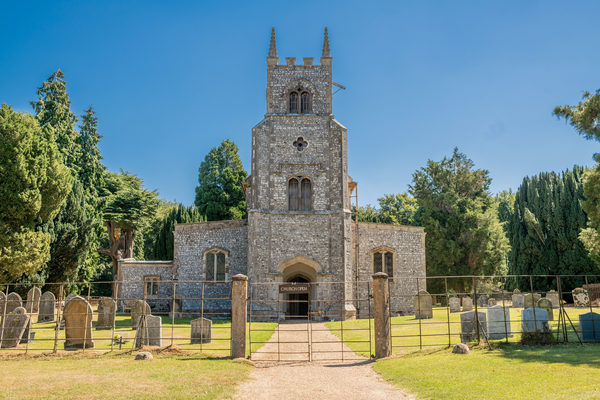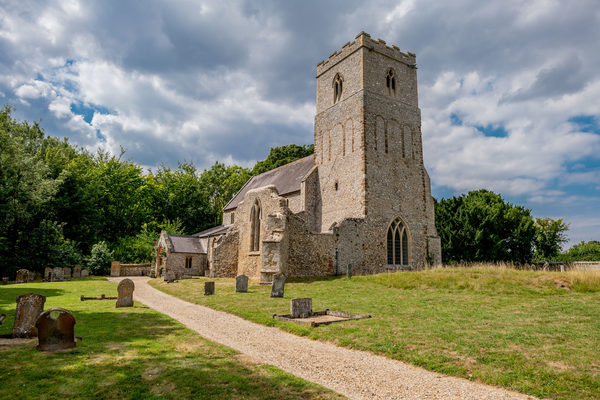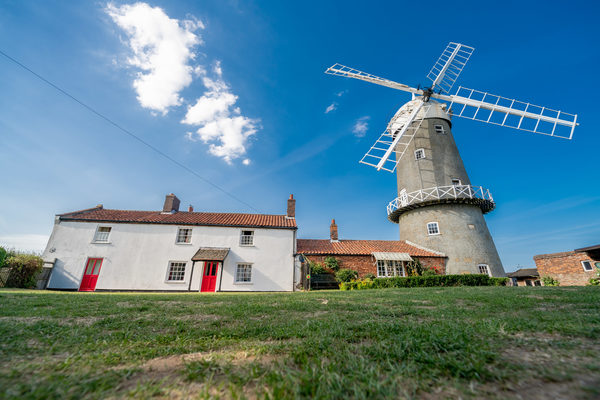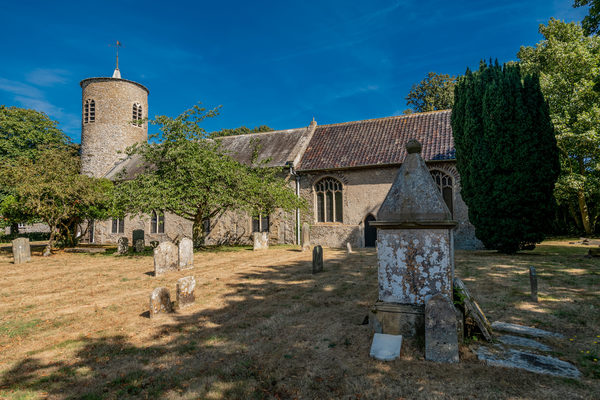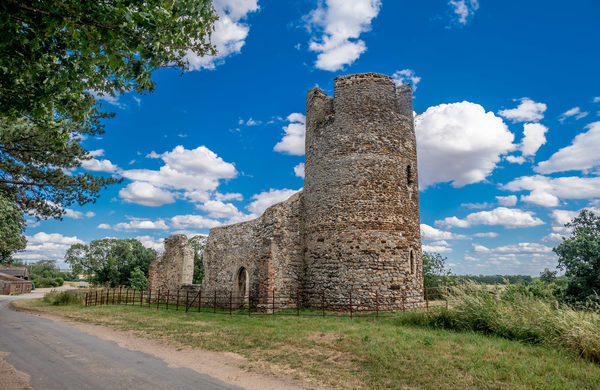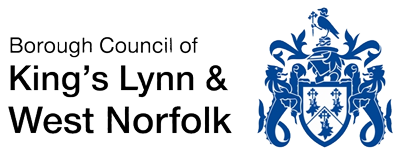This is a church, which shows great changes have taken place through the centuries. The imposing tower is placed at the west end of the south aisle and it is thought that probably this aisle was the original church, which then had the present nave plus its chancel added to its north, and even later another aisle further north.
The south aisle probably dates from the late 13C, with simple Y traceried windows east of the porch, and five adjoined lancets for its east window. The aisle was embellished in the 15C with the addition of a panelled battlemented parapet. Along this parapet runs a fine selection of shields, mostly carved with the heraldic devices of those families connected with the church, and some with the emblem of St Lawrence, the Saint with special protection for this church. He was martyred in 258AD by being roasted on a gridiron, hence this being his symbol! The south porch was added in the early 15C and has three canopied niches on its face, now empty of statues. There are also two stone panels either side of the entrance arch and crocketted pinnacles on the top corners. Inside the porch has stone panels flanking its four windows, two each facing east and west. The buttress just to the east is topped by a lively lion. Above the aisle is a series of five clerestory windows.
The sturdy 14C tower has angle buttresses for three stages, which are divided by string courses, with an additional one at the level of the springing of the belfry arches. The only windows are vertical slit openings, with the stair turret at the southeast corner. The belfry openings have typical decorated tracery with a quatrefoil above two trefoil headed lights. Higher still is the battlemented parapet. There are five bells, now fixed for stationary chiming. One bell is 15C by Brasyer, another a rare one made in 1659 by Elias and Thomas Brend, sons of John Brend the second of Norwich, and three more recent ones by Thomas Newman, in 1710, 1730 and 1731. At the west end of the present nave is an enormous west window, and then the north aisle declares its 15C origins with its large windows having Perpendicular tracery. The north aisle extends to partially overlap the chancel, that area now being used as an organ chamber. Then the vestry north of the chancel was built in 1849, where there had formerly been a Sacristy, used to store the church's valuables.
The chancel was built in the 14C and has Decorated tracery to its south windows, though the east wall was rebuilt with much re-used dressed stone in 1701. There is a particularly fine south priest's doorway with an ogee arch and finial, and a cusped head to the opening. Just to the west of this is a memorial panel, now somewhat worn, remembering a fourteen year old called "Protestant", who died in 1623. The most remarkable survival is the intricately carved 15C woodwork of the south door itself in the centre is a small wicket door for access, carved with a lion and an eagle, the symbols of Mark and John, either side of an angel. Around the outer band of the door are standing figures, each standing on a stool and under a crocketted pinnacle. These are believed to be the four Evangelists (top half) and the four Latin Doctors, with a lion bottom left and a stag bottom right.
Because of the position of the tower at the end of the aisle, the nave is able to have a very large west window, which floods the church with light. The south aisle has an entrance arch into the tower at its west end. At its east end are a fine double piscina and a stepped triple sedilia, under matching arches with simple cinquefoiled openings and blank trefoils in the spandrels above. A double piscina dates from the reign of Edward I, 1272-1307, when it was deemed unseemly to wash the Mass vessels in the same bowl as the priest's hands. The aisle's east window has the remains of early 14C canopy glass, much restored. Moving into the nave, the west window still has some glass from the mid-15C. The tracery at the top shows central panels of the Annunciation above St Edmund and Edward. Around them are various Bishops and Deacons, who are named. On the south side from the top are, Ledger, Vincent, Lawrence, Wilfrid; to the north Thomas of Canterbury, Martin, Stephen, Blaise; either side of the central panels are James the Great and John the Evangelist. In the apex is probably the donor! This window has a stone horizontal transom across about half way up. Below this is some minor tracery with its original glass showing a frieze of ten demi-angels, each against a red background. These are from the recognised Orders of Angels, of three hierarchies, Seraphim, Cherubim, Thrones; Dominations, Virtues, Powers; and Principalities, Archangels and Angels. Some are holding symbols to indicate which they are, but some just have books.
In front of the west window stands the Victorian font, with panels of nine carved flowers on each side of the octagonal bowl, except facing west where there is a cross. It stands on four engaged stout pillars.
The nave has an interesting collection of 15C pews with open-traceried backs. The bench ends have carvings, mostly with seated figures on the top of the poppy head and animals on the armrests. The front north pew has the name John Martin 1638 carved on the end, presumably where he sat. The arch braced 15C nave roof is spectacular with flat carved demi-angels all along the deep coning and more little angels along the full length of the ridge!
At the east end of the north aisle is the turret for the former stairs to the top of the screen. Below this open doorway is a stone which may well have come from the earlier font. The chancel arch has capitals with good stiff leaf and foliage carvings. Above the arch is a doorway, probably to give access to the space above the chancel roof.
The Rood screen dates perhaps from the 14C, but it was repainted in 1866. It bears the shield, (Gules on a chevron argent three roses), of Sir Robert Knollys (Knolles or Knowles), a famous General in the time of Edward III and Richard II, who is reputed to have paid for the building of this nave. The re-coloured named Saints shown on the screen are the Prophets, north side Zacharias, Isaias, Amos, Micheas (Micah), Abdias (Obadiah), Daniel; south side Jonas, Jeremiah, Joel, Osea (Hosea), Ezekeil, Malachias. The doors are still present and show on the north one the Blessed Virgin Mary and Child with St Lawrence, and on the south St Joachim and St Anne and the child Mary, (with her parents).
There are two windows of stained glass in the nave, at the east end of the north aisle showing Jesus and His disciples in a cornfield (1894) and opposite in the south aisle the Lord is my Shepherd (c1930).
The chancel is thought to have been built by its Rector 1294-1332, John de Gurnay, In the floor is a large indent which formerly held a figure brass of a priest. His family had the Advowson (right to appoint the Rector) from 1184. The Gurnays (Gournays, Gurneys) held a Manor here from about 1153-1401. Later members of the Gurney Family were also priests here, Christopher 1485-1511 and Edmund 1620-1648. The Gurney shield, Argent a cross engrailed gules, (silver with red wavy-edged cross) could be seen on the shields held by angels in the nave roof and on the second shield from the west on the south aisle parapet.
The piscina and sedilia have had their carvings somewhat mutilated. Opposite is a recess for the Easter Sepulchre and next to it a grand doorway with a square hood mould and cusped opening, which once lead into the Sacristy, but now gives access to the Victorian vestry. The east window has some Victorian glass in its tracery, but there are fragments of earlier glass in the western-most window on the south side of the chancel. The choir stalls are Victorian and have the symbols of the four Evangelists on the armrests.
