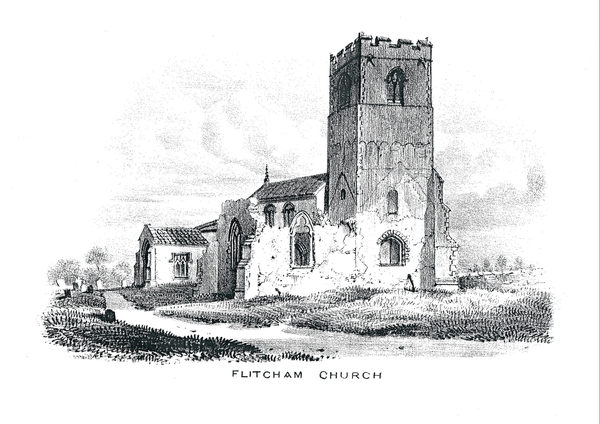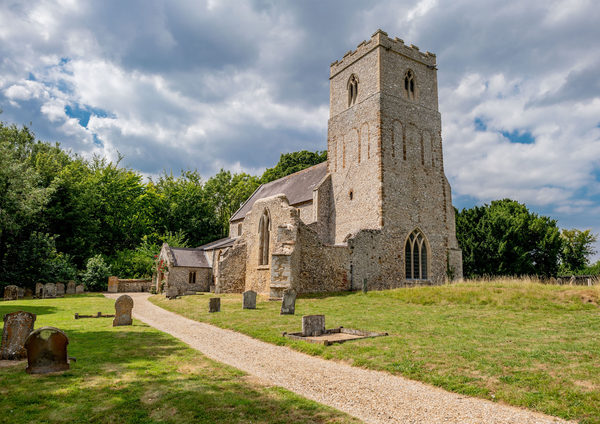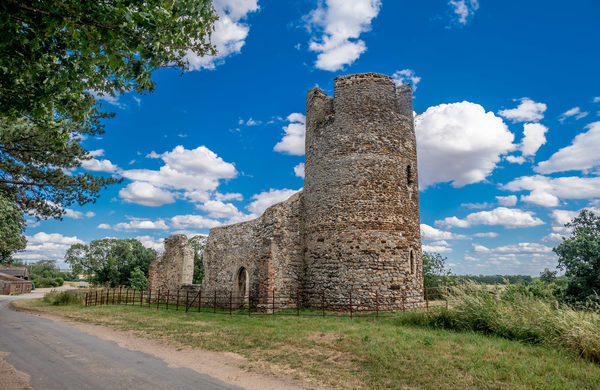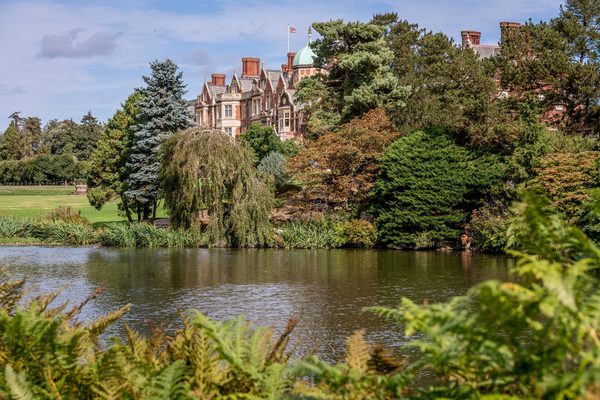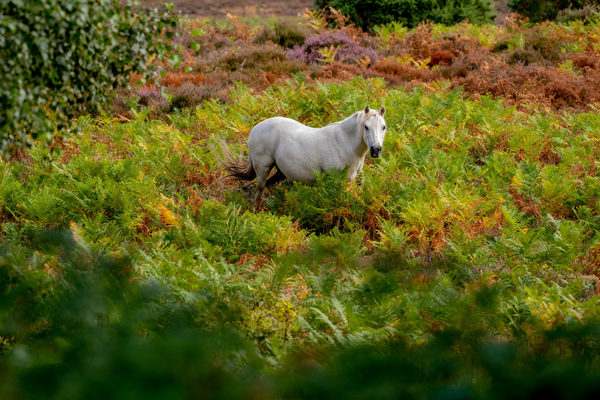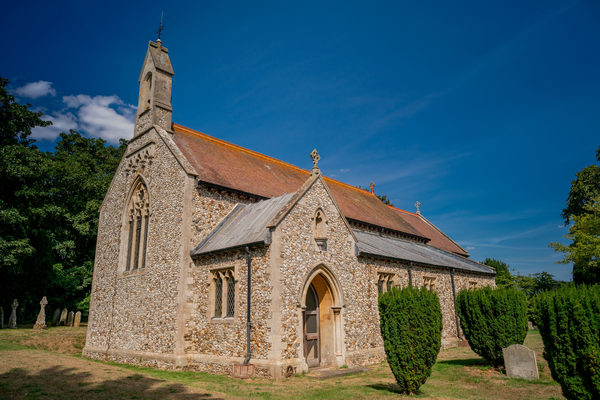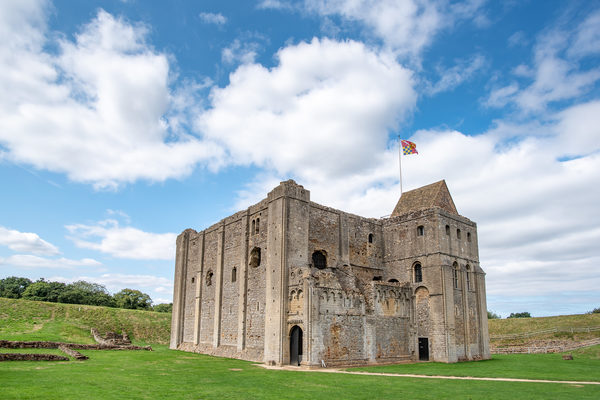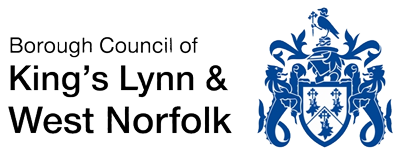It was built with an axial tower, between the nave and the chancel, though later on at least a south transept was added. The chancel of the Norman church was fairly short with an apsidal east end. At a later date, perhaps in the 14C, the chancel was extended eastwards and given a square end, and, although this has long disappeared, there is still a raised area to give an idea of its size. Nowadays the space below the tower is used as the chancel. The south transept was added in the 13C and is now ruinous, although its walls still stand for the most part.
On the north side of the tower there are no visible remains of there ever having been a north transept, and the north lancet window is an insertion made in 1901. The ruinous chancel was abandoned. The church's present east and west windows, with intersecting Y tracery, were inserted in the major restoration programme in 1881, when the Earl of Leicester was the Patron of the living. In addition a vestry was built out from the south of the tower, within the space of the former transept and the nave windows were renewed. The entire west nave wall looks to have been rebuilt, with just a few blocks of carrstone remaining near the base course. The tracery in the west window of the south aisle has a rather curious wide quatrefoil over a shortened rounded lancet, and this tracery is matched in the central north nave window. The other two north nave windows are of three lights with intersecting Y tracery, and the smaller south aisle windows are of two lights with Y tracery.
There is a simple north door, but not a north porch. Just east of the north-west window is a part of the stone frame of a small lancet window. It is not clear whether the arch was rounded (Norman) or pointed (Early English). In early times glass was expensive and windows were much smaller, and later fashion demanded that bigger and better ones were inserted. There are also lines of stone in arches above the north windows, possibly as relieving arches to take the strain above the frames.
Inside the south arcade is supported by three pillars, each with four polygonal shafts and angular fillets between them. The octagonal stone font is a Victorian one, made in 1881 and brought here from Sandringham during the reign of Edward VII. Each panel of the bowl has a shallow carved trefoil containing leaves of different plants. The arches on the sides of the bowl are supported on large foliage knobs, again each of a different plant. In turn these are supported by short dark shiny marble shafts. There is also a low pyramid shaped, crocketted, wooden font cover, of the same era.
In 1937 brightly coloured shields were added between the north windows and also between the south arches. From the east on the north these are the Royal Arms, St Felix's emblem of a mitre on the sail of a boat, the arms of late Vicar the Rev'd C Jarvis Taylor, the arms of the Patron, the Duke of Norfolk. On the south from the east are a vase of lilies for the Blessed Virgin Mary, the displayed eagle for the arms of the Earl of Leicester, and a crown with arrows for St Edmund.
In the floor by the font and along the centre of the nave are several interesting ledger stones. There is also a brass plate remembering Phillip Edward Runthwitt +1614, with a quotation from the Book of Revelations.
On the east wall of the nave, which is also the west wall of the central tower, there are further decorations, either side of the rounded tower arch, of wooden gilded angels that came from Sandringham Church, during the reign of George V. To the north are the pair of angels holdings the text, from a well known hymn, "Crown Him the Lord of Love, Behold His hands and side, Those wounds yet visible above, In beauty glorified". On the south the text is "No angel in the sky, Can fully bear that sight, But downward bends his wondering eye, At mysteries so bright."
Also at the east end of the nave is the pulpit, again brought here from Sandringham during the reign of George V. It is carved with tracery patterns with a deep-cut foliage frieze round its top. The prayer desk was made in 1952, to give thanks for the help given to this church by George VI, and it has a carving of a Tudor rose on its front panel. Behind it in the south aisle is the large organ made in 1909 by J Walker & Sons, London.
Moving below the tower, the east side of the tower arch still contains many of its original carrstone blocks, though much of the stone work has had to be replaced especially in the vertical quoins. There is a large curious niche in the north chancel wall, though its jambs appear to continue downwards. The stones have the diagonal tooling of Norman workmanship, but there is no sign of a doorway outside and if there had been a north transept this would have been an archway. Within the south wall is a newer arched doorway to give access to the vestry. The simple wooden altar rails were given in 1933, and the delightful kneelers are embroidered with St Felix's emblem, the sailing boat with a mitre on the sail.
