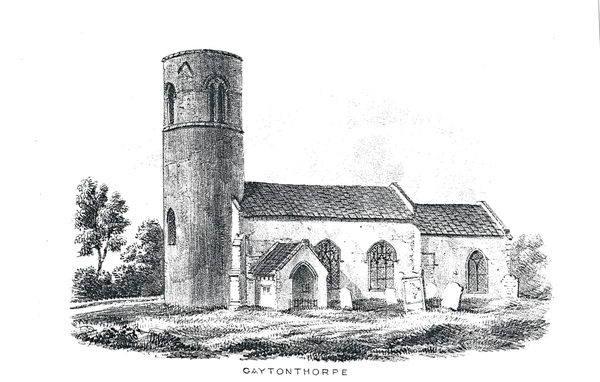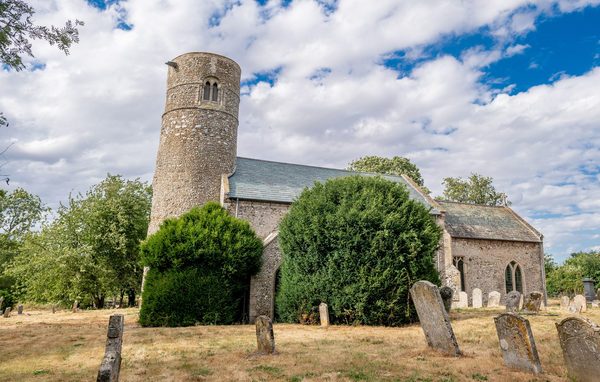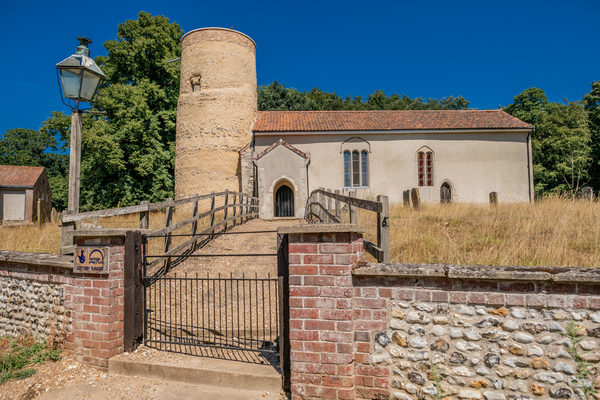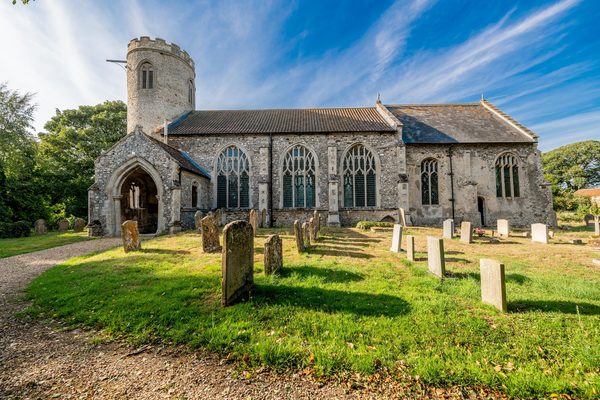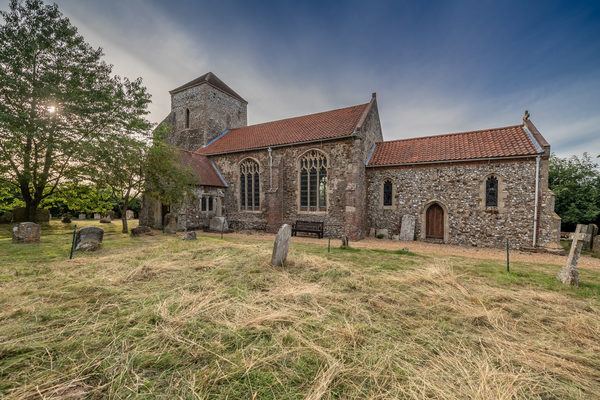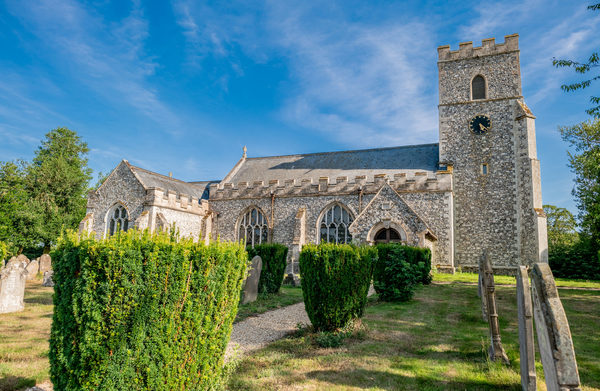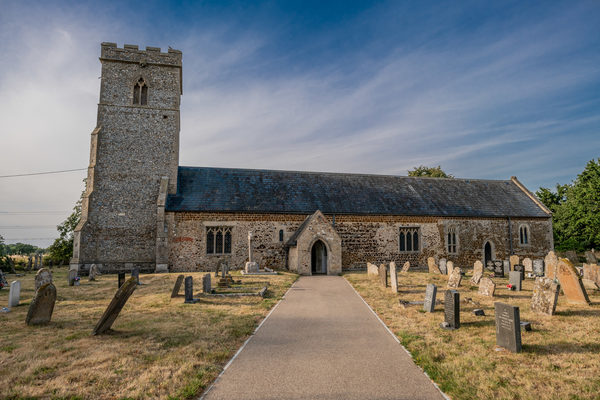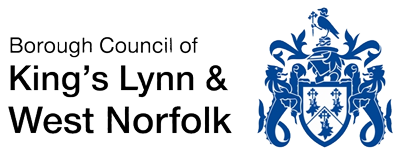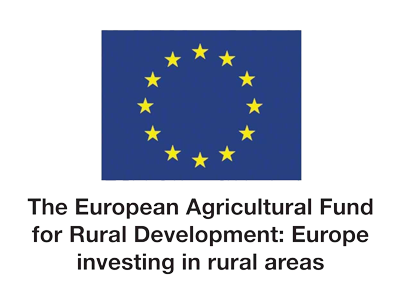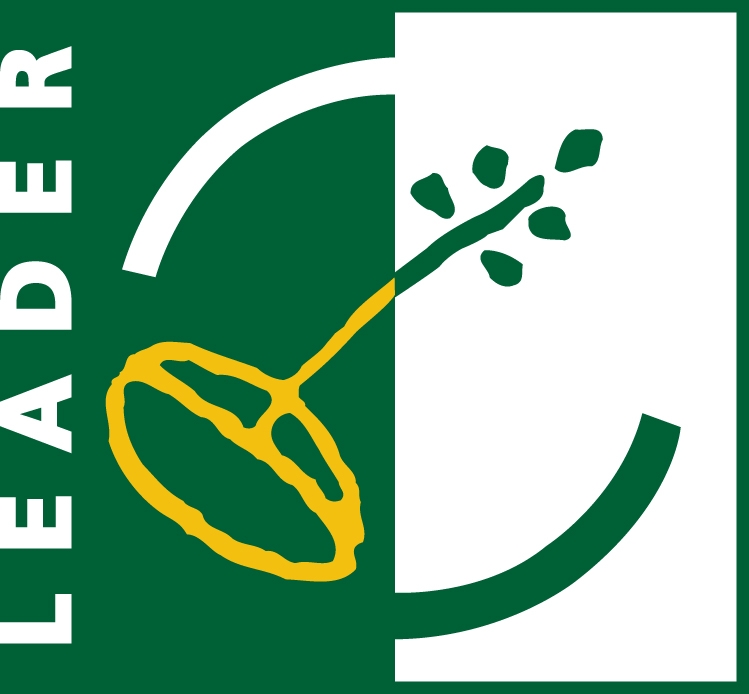GAYTON THORPE ST MARY The first thing one sees approaching this church is its round tower. It is one of 124 churches in Norfolk with round towers, though this one, with its flat east wall, is more of an oval shape than round! Recent research makes the probable dating of this church and its tower to be Norman, rather than of the Saxon era. The tower was clearly added to an earlier church and the flat west nave wall became its flat east wall and was carried up without additional curve. The lower six feet of the tower are built with large blocks of carrstone and silver can, which is of the same greensand layer, but lacks the gingerbread colouring from iron deposits. The tower continues up with normal flints being the main fabric until below the belfry, where large cut white flints have been used. The belfry reverts to more usual size of flints. The string course below the belfry openings is unusual in that it has a chevron decoration carved along it, and there is a second, plain, string course at the level of the springing of the belfry arches. It appears to have been covered with a layer of plaster, and perhaps when this was removed the original double (inside and out) splayed window was revealed. It has a Barrack stone frame for the glass in the middle of the four foot wall. The lower window has a more ragged shape, has a shallow splay, it is not centrally placed within the thickness of the wall, and looks to have been pushed through a solid wall in the 19C. The Norman belfry openings are of two pointed arches divided by a stone baluster, all under one super arch of chevron carved stones supported on shafts. The west belfry opening alone has additional chevron carvings outside the jambs. In the west nave wall to the north of the tower can be seen some small squared carrstone blocks, marking the quoin of the original church. The north nave wall has clearly been moved about three feet further northwards to enlarge the church. In the chancel east wall it becomes apparent that the chancel wall was also moved northwards, but in this case by only about two feet. There is a vestry in the position of a north porch and two large perpendicular nave windows are on the north side. The east window is of intersecting ‘Y’ tracery and the chancel has two south windows, one of Early English ‘Y’ tracery and the other a square headed one from the 15C. The south nave windows are 15C but do not match, nor are they identical to those on the north. The south porch, with a simple entrance arch, provides protection for the 13C south doorway.
Entering the church, it becomes far more apparent that everything is lop-sided! The east window and tower arch line up, but the north walls have been moved further northwards, so there is wider space in that direction. This is accentuated by the Georgian reredos/east wall panelling being central to the width of the present east wall, and therefore not under the centre of the east window.
Within the tower, close inspection of the tower arch reveals that it is round headed, shaped with small blocks of stone in a fashion used by the Normans and not by the Saxons. Furthermore, the arch stonework is partially covered by the flint work of the circular part of the tower, so the round tower must have been added at a later date. It seems that this tower arch was originally the arch over a west doorway to a tower less church. It is probable that this early church was built in the late 11 C, followed in the late 12C by the addition of the round tower, which would necessitate the making of doorways to the north and south to provide access to the church. Until the 1900 restoration, the north door was the most used one, but it was then that porch area was made into a vestry, so the south door became used. Just inside the south door is a ledger stone with the request that it be placed there so that it would not be trampled on! Hung in the tower is a bell made by John Draper in 1624, but an older bell is kept in the vestry. The chancel arch is of Early English style and is supported on two head corbels, perhaps representing Sir John de Thorpe and Alice his wife. They held part of this township of Lord Bardolf, before conveying it to the Priory of Pentney in 1323. The Prior covenanted that they should continue to hold it of him for their lives, paying one rose yearly on the feast of St John the Baptist. Slots can be seen cut into the chancel arch, which held the fixings for the rood beam, or perhaps a tympanum filling the space. The sedilia below the south-east window of the chancel have unusual stone armrests dividing the three seats. Nearby the piscina has a drain formed of five petals, rather than the more usual four, six or eight.
The great treasure of this church is its Seven Sacrament Font, dated about 1450, which stands on a stern of eight engaged columns. The idea of these fonts was probably promoted by the priests to counteract the Lollards' opposition to the established order within the English Church. There are known to have been 25 in Norfolk, with 13 in Suffolk and only two elsewhere, one each in Kent and Somerset, some of which are so badly disfigured as to be indecipherable. Here the faces have been knocked about, but the figures are crisply carved so one can discern the different sacraments represented. The carving of the eighth panel is always of particular interest, not being a sacrament, and here it is facing East and shows the Blessed Virgin Mary and Child. The Sacraments are:- SE (south east) Extreme Unction - the dying man in bed is being anointed by the priest; S Ordination of two priests; SW Matrimony - the groom holding the bride's elbow; W Eucharist- two priests, two kneeling recipients; NW Penance - seated priest, kneeling penitent, the devil leaving to the right; N Confirmation - bishop, infant held by godmother; NE Baptism - the child is being held above the font.
