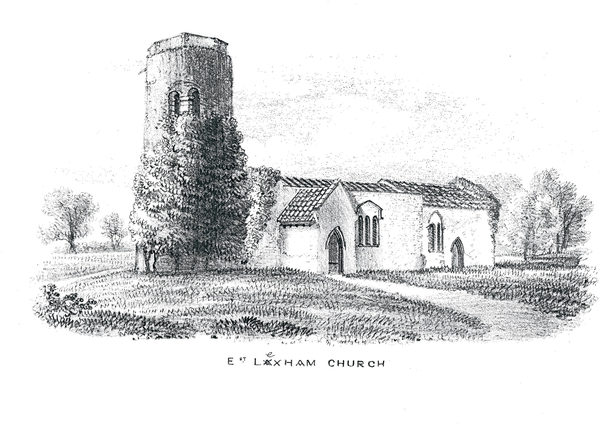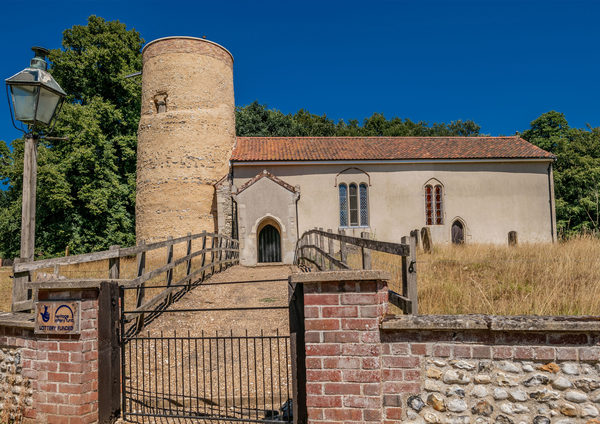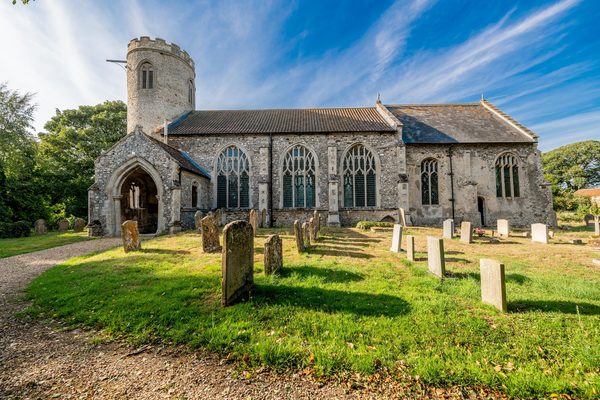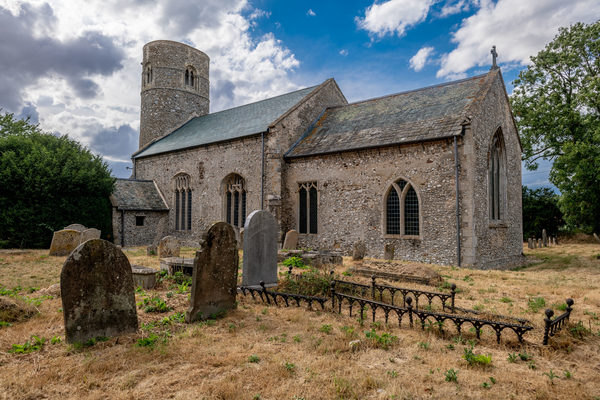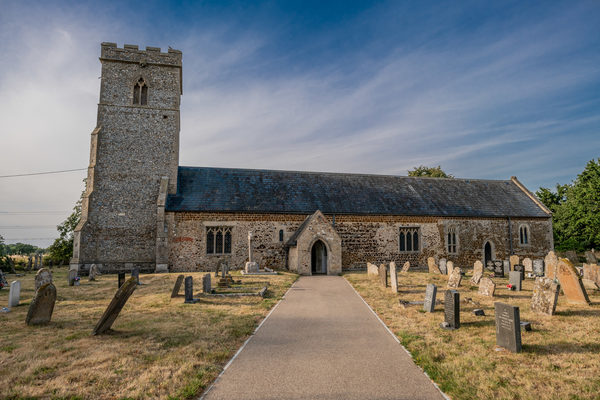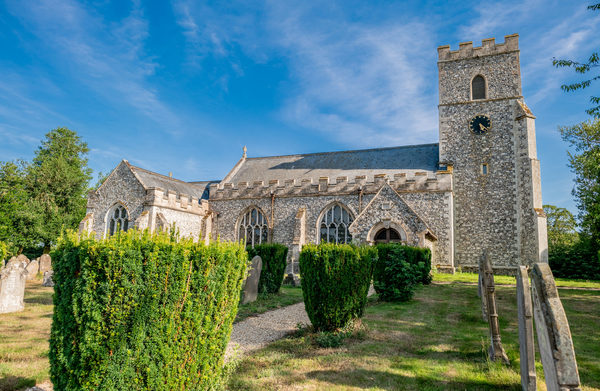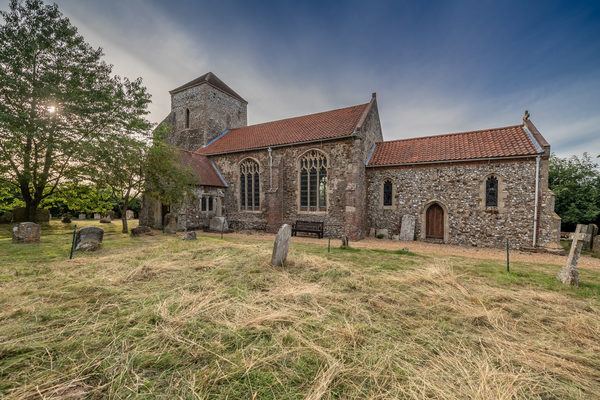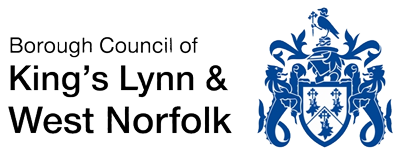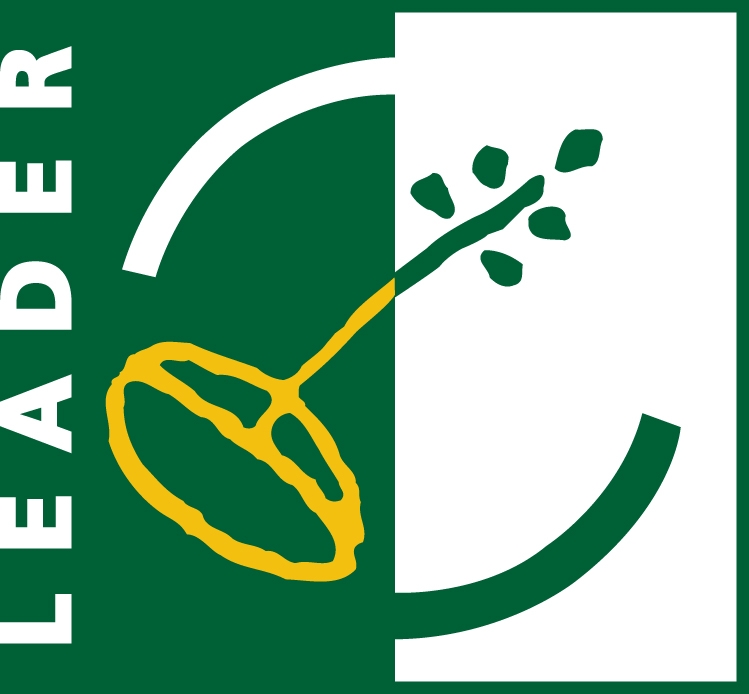East Lexham St Andrew The round tower of this church is said by some to be the oldest in England, built about 900AD. It is crudely shaped, built of flints with occasional bands of very large flints and tapered outside above 35 feet, at the belfry level. Above the belfry openings inside are traces of a ring of circular openings. The nave and chancel walls are continuous, which is a sign of an early church. The tower is now capped with an octagonal roof. The circular churchyard with the church on a slight mound suggests that this could have been a site for pagan worship, later taken over by the Christians in perhaps the 7C to prevent a continuation of pagan worship here. The original church could have been built of wood or wattle and daub.
More recent research suggests that this church was built somewhat later, still by the Saxons, but with Norman influence because of the nature of its belfry openings. There are three of these, which are all different. The east one has a unique stone frame, cut out to leave the shape of a maltese cross. The northeast opening has a single stone cut with two arches divided by a baluster shape. Facing southwest is a double light opening with flint frames, divided by a thick central baluster built of flints, coated with plaster, and with a capital formed from a solid stone, possibly an erratic. All these openings do not go straight through the wall fabric, but are only on the outer surface slightly recessed under a single flint arch, with a single arch spanning the interior opening. The lancet window in the ground floor of the tower is a later insertion of the 14C. There is one bell with a Latin inscription meaning "I am called the bell of Virgin exalted Mary", which was probably cast by Brasyer in the 15C. Round towers were built from Saxon times through to the 14C and are still to be found, particularly in Norfolk, where there were only a few erratics brought by glacial action to provide any large stones for square corners when transport was difficult. There are still 124 of these towers in Norfolk of the 175 remaining in England. The church, with its continuous walls for nave and chancel, has quoins built in the so-called Saxon fashion of "long and short work", with long stones placed alternately upright and flat. However as the stones here are from the Barnack quarry, which was not opened until the 13C, it is much more likely that this was originally a Norman built church. The walls are now rendered, except for part of the north wall, which makes them difficult to interpret. In the north wall can be seen a filled-in square which was formerly a window, as can be seen inside the church. The north and south windows are obviously a much more recent insertion and have brick hood moulds like the old fashioned kennel headdresses. The large east window is of the perpendicular style with stepped embattled transoms (the horizontal bars). The south porch has a coffin slab of perhaps the 13C as part of its floor and the south doorway is a simple Early English one. On entering, the church one's eye is caught by the War Memorial in front of the blocked north doorway. This is for the first World War 1914 - 1918 and shows a brightly painted St Michael driving out evil in the form of a dragon and at the same time holding scales to weigh the souls of the just and unjust. Near the south doorway is a Victorian font, decorated with conventional flowers and arches. Above the tower arch on the west nave wall are a set of Royal Arms for George IV (1820 - 30). As he was also King of Hanover, the central part of the shield shows the two gold lions of Brunswick, the blue lion of Luneberg and the white horse of Hanover under the crown of the Kingdom of Hanover, as it became in 1816. Below this canvas are black painted boards showing the Ten Commandments, from Exodus, chapter XX, which were probably once displayed on the east wall of the chancel. It is seen from inside, as has been noted outside, that the chancel is the same width as the nave, that the north and south walls of the church are continuous through both nave and chancel. There was a restoration in 1837, as indicated by "1837 Curtis Builder" on one beam in the roof. The rood loft stairs were in the thickness of the south wall and have now been converted into a cupboard with decorative ironwork on its door.
By the pulpit can be seen the tracery of the blocked window, noted outside. It was a later insertion to throw more light on to the rood screen, which every church had until the Reformation. Preaching became a much more important part of the service after the Reformation, so most pulpits date from after that time. The removal of the screen and the addition of the pulpit probably led to this window being blocked. The chancel has a fine angle piscina from the 14C with an ogee arch on one side and a half-round arch above the dropped sill sedilia. Both arches have cinquefoil cusping and are supported by round shafts on stilted bases (Fig. 4). There is also a tall niche close by in the east wall, but this has septfoil cusping.
There is a curious (very uncomfortable-looking) form of chair, made up from three misericord seats, reputedly from Castle Acre Priory. These were originally beneath the tip-up seats for the monks and provided a ledge to perch on when they had to stand for lengthy services. Two misericords are now the seat and the third is a sort of headrest. The sides of the seat were originally bench ends, presumably of the monk's choir stalls.
The east window glass is believed to have been made by Clayton & Bell in about 1859. It shows the Crucifixion in the centre, flanked by Christ carrying his Cross and the Deposition in the Tomb. Across the bottom are illustrations of the Annunciation, the Nativity and the Presentation of Christ in the Temple. In the apex are two angels announcing, "He is risen", above two sleeping soldiers. These are flanked by the witnesses of the Resurrection, St Peter, St John and the three women bearing spices.
