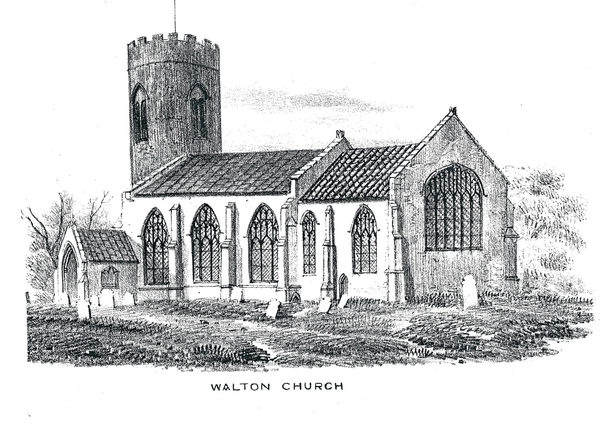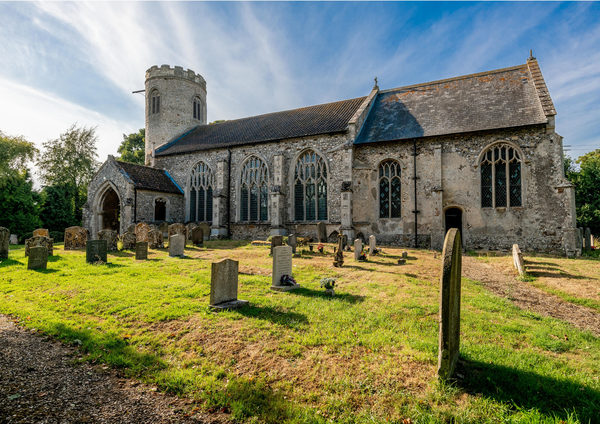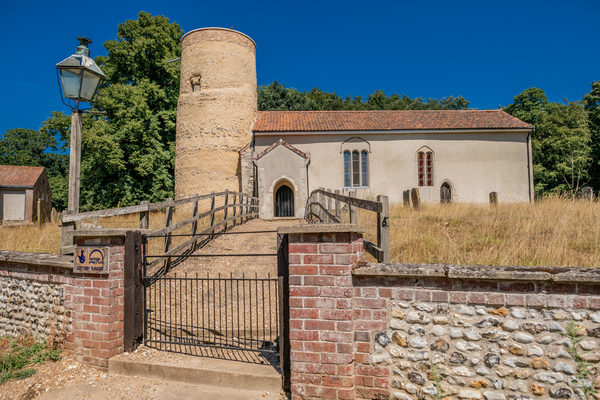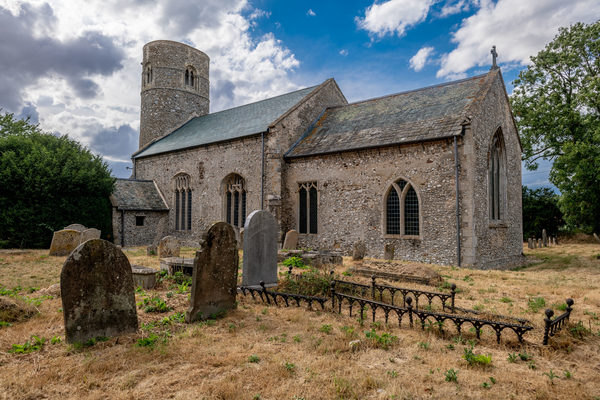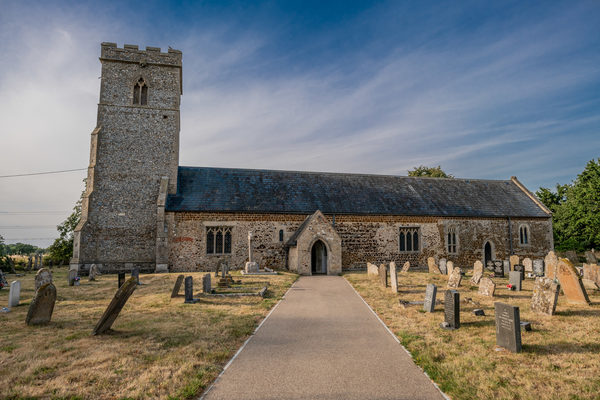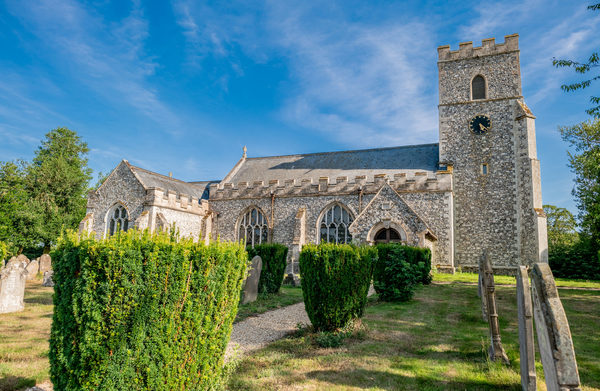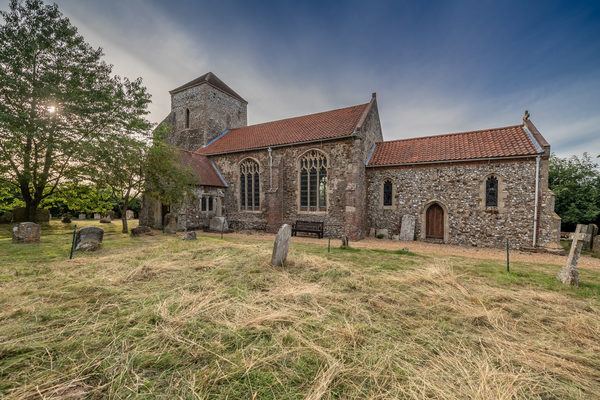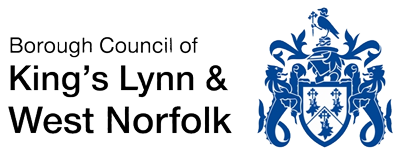The oldest part of this church is probably the west wall of the nave, which shows signs of Saxon work. It appears that part of the original south-west quoin of puddingstone, sandstone blocks and flints is near the buttress. This wall has a step-in of four to six inches to lessen the thickness at about 13 feet, which is another Saxon practice in building.
ROUND TOWER is one of 124 still standing in Norfolk and it shows by its horse-shoe ground plan that it was added to an earlier nave. Originally, it was about 38 feet high which was the same as at Gayton Thorpe. Looking at it now the Saxon part reaches to just above the ridge of the nave roof. Then in the 14th century the tower was raised by the addition of a belfry with four double lancet belfry windows. The low parapet was probably added in the 15th century to bring the completed tower to its present height of 56 feet.
PUT-LOG HOLES will be seen in the fabric of the tower. They are framed with brick pieces of masonry and where the holes left open for the insertion of horizontal wooden poles of scaffolding to be used whenever the need arose.
THE SOUTH PORCH was added in the 14th century. Its outer entrance has an attractive lean and it has stone benches and Decorated period windows. Traces remain of the arch over a Benatura, or Holy Water Sftoup, where the congregation could dip their fingers and cross themselves with holy water as they entered the church. This practice was abolished at the Reformation and the Stoup was destroyed.
THE WINDOWS in both nave and chancel are extra large and are typical of the Perpendicular period. They are glazed with 18th century glass that floods the church with a pleasant soft light.
THE NAVE NORTH WALL up to the height of the window sills could belong to the original Saxon church. The flint work above that is clearly different and probably dates from the 13th century. On either side of the buttress between nave and chancel on the south side arc' arches near ground level. These gave support to the rood stairs built out above them.
INSIDE THE CHURCH
GEORGIAN WORK inside the church is of particular interest here. Parts of the former wide chancel arch are visible with remnants of its beautiful 14th century leaf carvings, but it was filled in and now has a much smaller Georgian arch made of wood separating the nave and chancel. This arch can now be closed by a red curtain to accommodate smaller congregations in the chancel. The top of the earlier arch was hidden from sight by the insertion of a Georgian plaster ceiling, which has caused problems in recent years. Now however it is restored and the whole church has a bright and well cared-for look.
THE THREE DECKER PULPIT continues the Georgian theme. It comprises a prayer desk, lectern and pulpit on three levels. To go with it there are panelled open pews at the west and box pews at the east end of the nave. Such a pulpit and seating arrangements emphasise the importance attached to reading arid teaching from the Bible since the Reformation.
THE FONT is 14th century with a quatrefoil design on each of its 8 sides and trefoil headed panels on the stem with additional quatrefoils at the base of four alternate ones. Along both sides of the nave there are nine fine corbel heads which carried earlier roof beams. One head near the door is different because it represents a demon with curling horns and ugly teeth. This was to indicate that prayer in church would drive the devil out through the door.
THE ROYAL ARMS on the west wall are for George Union with Ireland in 1801. The first quarter shows England and Scotland, the second quarter fleurs-de-lys for France, the third quarter the Irish harp, and the fourth contains two gold lions for Brunswick, one blue lion for Luneberg, the white horse of Hanover and in the centre the crown of Charlemagne. This crown was the badge of the Arch Treasurer of the Holy Roman Empire. The fourth quarter comprises the German titles of the Hanoverian kings.
A BRASS INSCRIPTION on a large slab near the chancel arch says in Latin: 'Pray for the souls of William Bacar (Baker) and Margaret his wife, on whose souls God have mercy, Amen.' They lived at Abbey Farm until 1490.
IN THE CHANCEL is a small piscina that has lost its drain, but still has a credence shelf, and dropped-sill sedilia. The altar has a "gradine", a box-like arrangement along the back holding the cross and candlesticks. Four large 18th century ledger slabs by the iron altar rails came from the ruins of St Andrew's chapel.
THE RICHARDSON LEDGER SLABS are for the 4th and 5th (and last) Lord Richardson and wives. They are the descendants of the famous Thomas Richardson who was speaker in the House of Common; and became Lord Chief Justice. He Was buried in Westminster Abbey in 1634 where his memorial includes a bronze feature of his head and shoulders. Their crest was a unicorn's head rising out of a decal coronet, and their motto: ‘Virtute aquiritur honor' - 'Honour is acquired by virtue'.
SIR WILLIAM BARKHAM, Baronet in 1681, lived and died at East Walton Hall, and donated the communion chalice and paten. His family fortune was made by Edward Barkham of South Acre, a draper and leather merchant who became Lord Mayor of London in 1621 and was knighted. Sir William Barkham was buried in the family vault in South Acre church and his son died 8 days previously, so the baronetcy became evtinct.
THE PRIEST'S DOOR on the south side has a fine tympanum above it containing a sexfoil design with a flower in the middle and tracery patterns in the spandrels.
THE RUINS of St Andrew's Chapel to the north of the church contain blocks of conglomerate on the corners that indicate that it was a very early church, which was enlarged by the addition of a south aisle and abandoned at the end of the medieval period. At one time after that it was used as a mill, but for most of the time it has remained a ruin.
A GRAVE STONE in St Mary's churchyard south east of the chancel looks like a block of stone taken from the ruin to mark a grave before traditional grave stones came into use around 1700.
