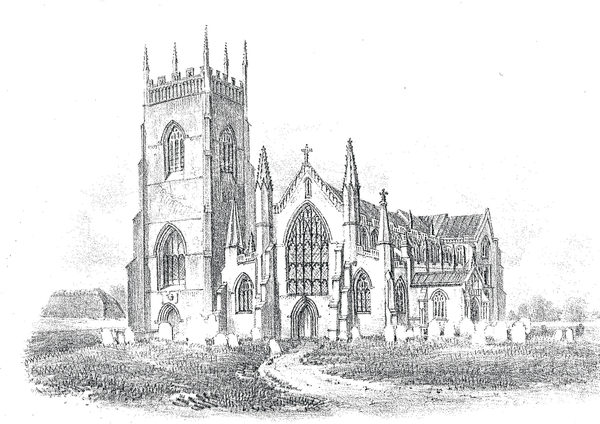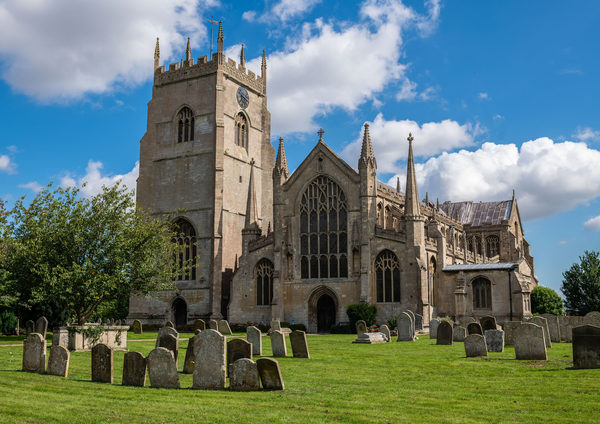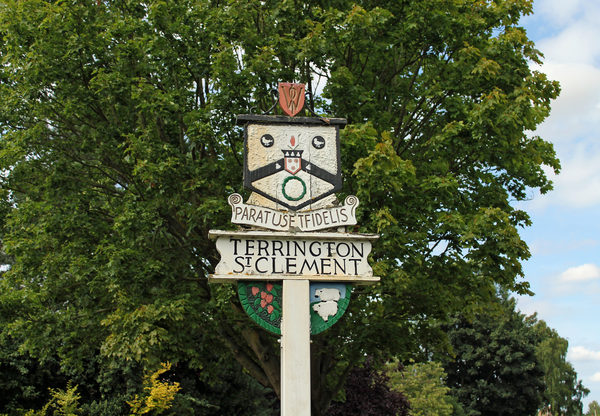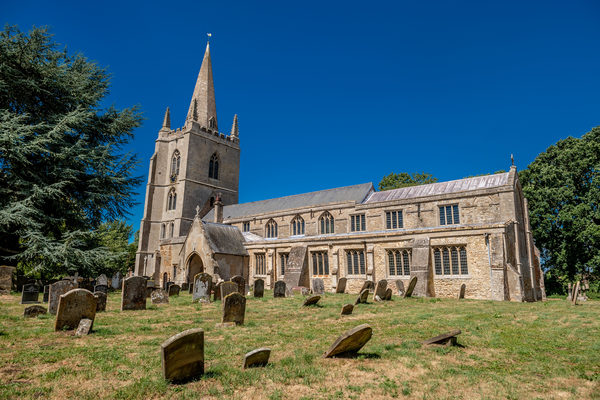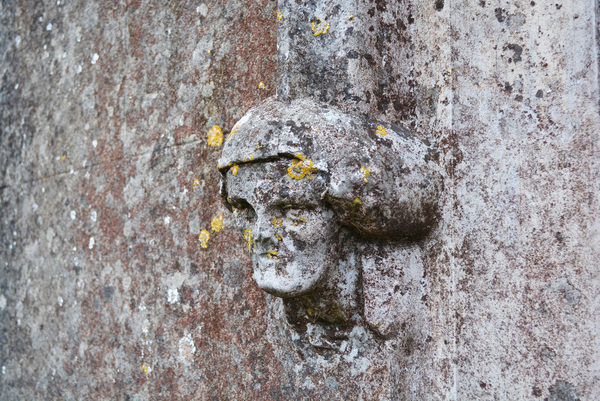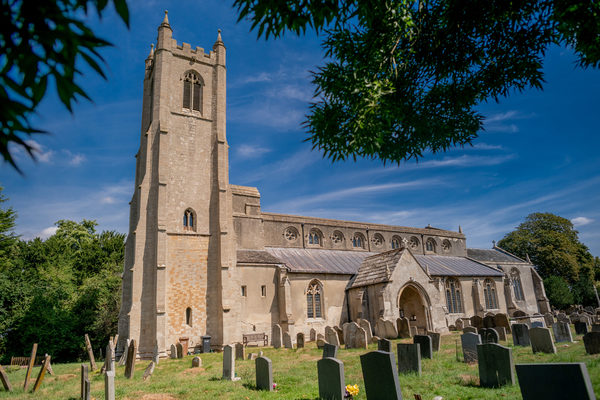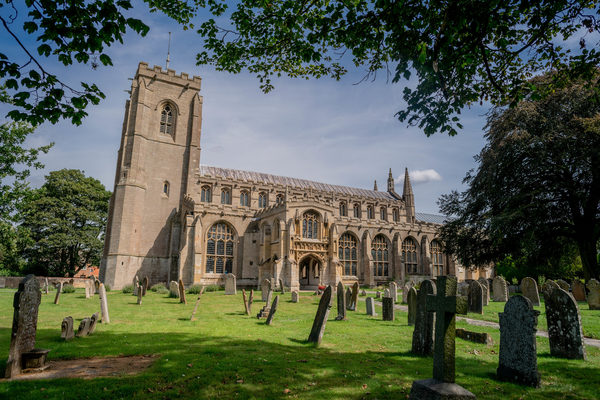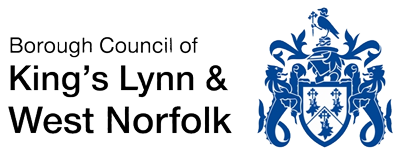'Tyrington' is not mentioned specifically in the Domesday Book but this is not unusual as the site lay in the hands of various manors and would have been reported under each manor's main location.
The story of the church building as viewed today begins with the institution of 'Master Edmund de Gunville’ priest as canon to the parish church of Tyryngton' on the 20th January 1342. It appears that it was he who precipitated the rebuilding of the church. Not that our new Rector was any stranger to building. He had already organised the founding of a house of Dominican Friars at Thetford. He moved on from this to establish a college of chantry priests at Rusliford - also not far from Thetford - where five priests were to serve the church of St John the Evangelist of which he had been rector.
Stonework is from the Barnack quarries in Northamptonshire, and would have been brought down the Nene by boat - the most cost-effective means of transport and the most reliable with no dependable roads to use. However, assuming that there was a stone building already on the site - then no-one would have cast it aside to use all new stone. It is more than likely therefore that what we see today is a major rebuilding and extension of an earlier structure. Indeed, the walls on the south side up to the window sills may well be much earlier work than that around the windows themselves.
The architectural period here is 'Known as 'Perpendicular'. This was less ornate than the preceding Decorated' style and is characterised by the vertical members in the windows running 'perpendicularly' up through the tracery until they hit the arch. This arch, in many cases, would still be pointed, but the use of shallower 'four-point' arches had begun to be popular. These are used in our clerestorey.
The first substantial use of this style was on the re-facing of Gloucester Cathedral. However, some consider that this work was influenced by a Norfolk mason, and the style certainly spread most rapidly in East Anglia.
Looking down the full length of the building (at 167 feet it is believed to be the longest in Norfolk), there is above you a gallery carried on four cast-iron posts. The age of this is uncertain and it may once have been used by choir or musicians, but until 1910 an organ stood on it. Indeed, a photograph still exists showing the organ - and also 'box' pews which were replaced in 1897 by the present arrangement (a plaque commemorating this exists on the south wall of the church). The stone plaque on the north wall that lists the rectors and vicars of this church. This was provided by Gonville & Caius College, Cambridge in 1906 due to our historical association with their founder.
At a higher level is a painted coat of arms of Queen Anne that dates from the Union with Scotland in 1707.
The west gable wall with its vast window has always caused problems structurally. It still leans outward. In the later Victorian period this wall was rebuilt and incorporates stonework going back to the Norman and the later 'Early English' churches believed to have stood upon this site. Consecration crosses were engraved either side of the door. One is concealed by a war memorial now but the other is visible on the right side of the door.
Oak screen accounts from Easter 1702 refer to "The free offering for the making & erecting of the screen, pulpit any sounding board with the carved work thereof'. Some of the carved capitals at the head of the pilasters have been removed and this seems to have been done when the organ loft was installed.
On the north side of the nave is our most 'famous' feature. The painted font cover. If the doors are opened a group of paintings are revealed illustrating various biblical texts but mainly the Temptation of Christ. The whole structure of the font and cover is of complex date. The stone font is believed to be of the 15th century whilst the tabernacle cover may be of the 16th century. It used to be telescopic, being pulled upwards to reveal the font. However, this facility was lost when the paintings were inserted (perhaps in the late 17th century) and the cover fixed forever in a part-raised position.
The paintings are thought to be of Flemish origin. This is not unsual in that the Village has long associations with the Bentinck family, and William Bentinck was an adviser and court favourite of William of Orange, and indeed, he preceded William into this country to sound out support before the King's landing at Brixham (another area where the Bentinck family had estates). But what better place for a Dutchman to hold land - land destined to be reclaimed from the sea and drained for agriculture. Bentinck was given the manor rights in Terrington in 1689 and Orange Farm with Orange Road locally bear testimony to the connection.
The upper part of the nave have a fine 'clerestorey' range of high-level windows. Between them are niches for statues, but they are empty. When the late Victorian restoration work was undertaken. The workers found, between the arcade arches on the south side, two painted angel carvings concealed in the thickness of the wall. Sadly, we only have reports of these as they have long disappeared.
The roof of the church is not original, being replaced in the later 19th century but the plaster bosses are from the previous roof and were re-set. Note the stainless steel tie rods across at high level. The north wall of the nave leans outward, and is a constant reminder of the poor ground conditions upon which this building was founded.
Choir and above the arch is a set of niches that may not have ever had statues in them. The pulpit stands to your left and are carved in a Gothic style. The sounding board which once hung above it has long-since gone.
At your feet, and hard against the raised stone crypt of the Snape Hammonds lie two statues.
The second statue, with the head detached, is in Bishop's robes and is believed to represent our own St. Clement who was Bishop of Rome, and who (legend has it) met a watery end in the Crimea with an anchor tied around his neck - hence our village emblem of the Anchor. The carving of the face and hair is not of the quality of St Christopher's.
The organ of 1910 in the north transept dedicated to King Edward the Peacemaker. This huge volume with its odd arrangement of stacked windows (and its opposite number containing the organ) are all that remains of a once grand plan to have full transepts with, in all probability, Lady or Chantry chapels. It is not so obvious internally, but from outside you will see that the north and south 'transepts' were, in fact, hastily terminated. The evidence for the original intent is to be seen where the aisles meet the transepts. In the wall are set arches that now go nowhere. These indicate that the aisles would have turned north and south parallel with the transepts. It is here that the most likely location for side chapels would have been.
High Altar on a raised platform. This was not always the case because under here lie members of the Bentinck family mentioned earlier. The construction of their crypt resulted in the raising of the altar platform - although there was a movement for this raising up of the altar anyway within the Church at large. The lower floor levels at either side indicate the likely floor position originally. The Piscina and the attached Sedilia are reconstructions from fragments embedded in the north wall of the Chancel, but are in a style earlier than that of the rest of the church building.
In 1879 the Rector, Professor Lightfoot (later Bishop of Durham) carried out major restoration work in this area and also had constructed the Vicar's vestry on the North side.
