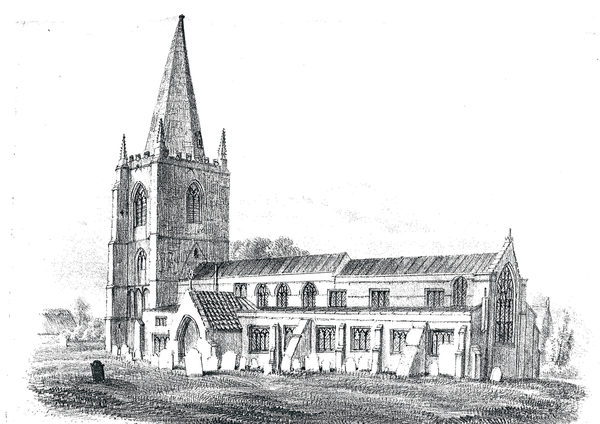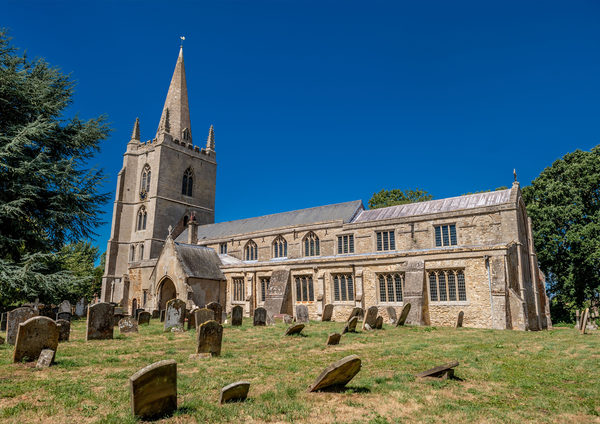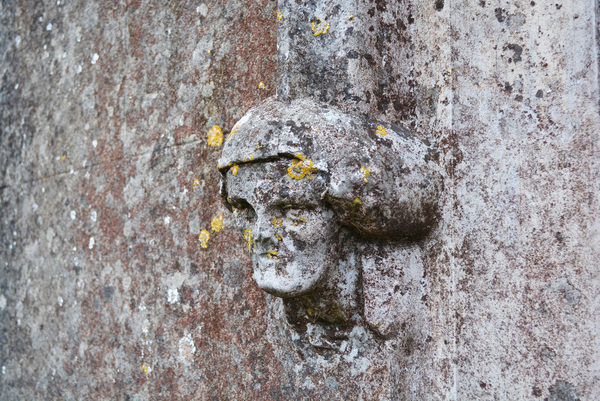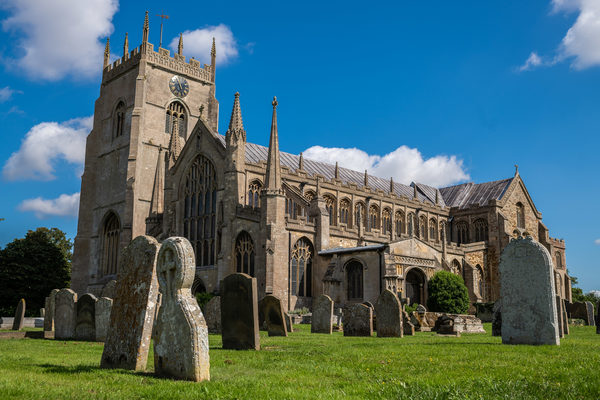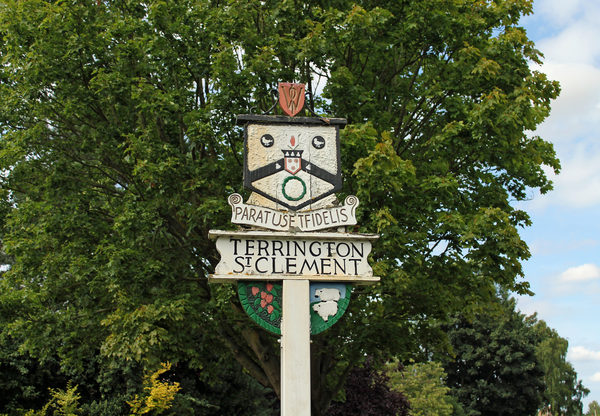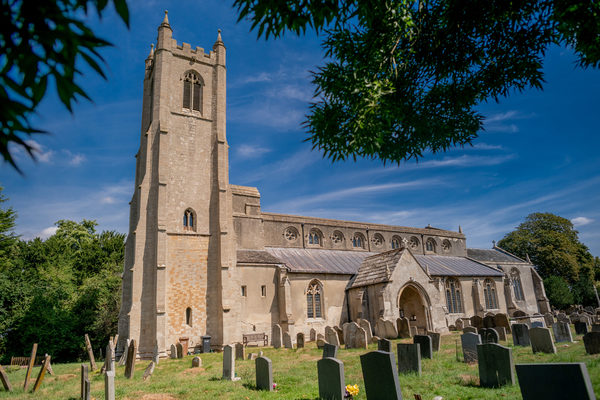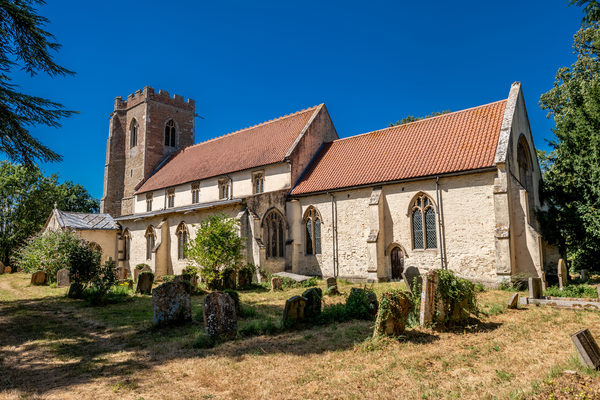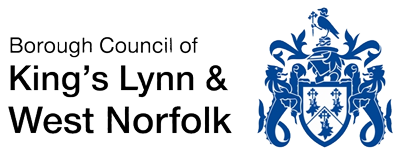The large west tower proclaims an affluent community in the 13C and 14C, though it may well have replaced a more modest Norman one. It is entirely built of stone with enormous buttresses, those to the south west also accommodating the tower stairs and on the north side two small vaulted chambers one above the other. The ground floor and the first floor stages of the tower were built in the 13C and show a fine set of Early English lancets above the west door. The next two stages have openings in the 14C Decorated style and at the top are crocketted pinnacles at the corners of the battlemented parapet. The final glory is the spire with one series of windows low down, facing north, south, east and west. There are six bells, four from the 18C and two from 1950.
The nave and chancel have seen many changes and have been propped up with buttresses at various times, perhaps an indication of the underlying marshland. The aisles run the full length of the nave and chancel, with a clerestory above. The south aisle wall is comparatively low and has low square headed windows, with fairly large windows above, while on the north side the windows are larger, arched ones, with smaller clerestory windows above. At the east end of the south chancel high up can be seen the semi-circular curve of a Norman arch, formerly over a Norman clerestory window. The east window, with five lights and a horizontal transom, is from the 15C, but to either side of it are the clasping Norman buttresses of the first chancel before the aisles were extended eastwards. The high south porch is placed well along from the west end, and the north door is in a similar position, though without a porch. The unusual door at the south west corner, close to the tower, leads into the former "school room".
Entering the church the first impression is of the glorious Norman arches stretching into the chancel. Then one notices that the arches nearer the tower are larger and have pointed arches. Perhaps the tower to go with the Norman church fell and was replaced in the 13C by these arches, extending the church further to the west, and the splendid stone tower. The rounded Norman arches stand on solid round piers with varied carved capitals, except for the first one from the east in the north nave, which has keeled shafts with smaller similar nook shafts between and an elaborate volute carved capital. This is matched by the western respond to the north arcade, but the responds (or half pillars) for the later pointed western arches and the tower arch are made up of clustered shafts. In the 15C a fine double hammer beam roof was put over the nave, although the top hammers have no vertical supports and take no weight, so are called "false". Tilney's roof is documented as being made in 1463, has a 16ft Sins span and is the 8th oldest of the 30 known double hammer beam roofs in England. Most of these are in Suffolk, and of these 13 have "false" upper hammers, another similar roof being at Swaffham. There are supposedly 134 carvings in all, counting the angel hammers, the hammer beam angels (separate angels fixed on to the beams) and the carvings on the wall posts, corbels and bosses.
The unusual octagonal font dates from 1618 and has Biblical texts on four of its panels. It replaced an earlier font from the 15C, parts of which still lie in the north aisle. Nearby at the west end of the south aisle are the 1711 Royal Arms for Queen Anne, with curiously "Fear God, Honour the King" written on the top arch. The south aisle ends close to the south door, because the western bay with the pointed arch is blocked off to form a separate room, now used as a vestry. Though known as the school room, possibly earlier it was accommodation for a priest to live in. 1618 is also the date on the screen dividing the nave from the chancel, a typical Jacobean piece with spiky pyramids, arabesque carvings and spindles to the gates. The altar rails are from the same era. The choir stalls were restored in the Victorian era, but still have some of the original misericord seats, one with a bearded head, others with foliage, and some heads on the arm rests. The 15C piscina and stepped sedilia are together under matching canopies. Just above are the traces of the original Norman windows to the chancel, in use before the aisle were extended the full length of the chancel. High up on the north west chancel wall are more Norman arches of the first clerestory windows. The north chancel aisle has been restored to its use as a Lady Chapel. The south chancel aisle houses the organ and there is a further vestry at its east end.
