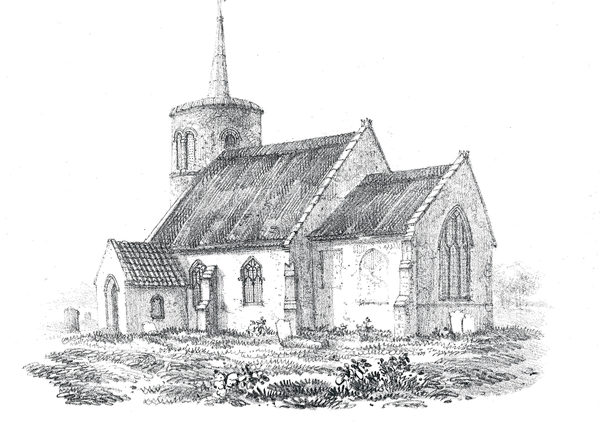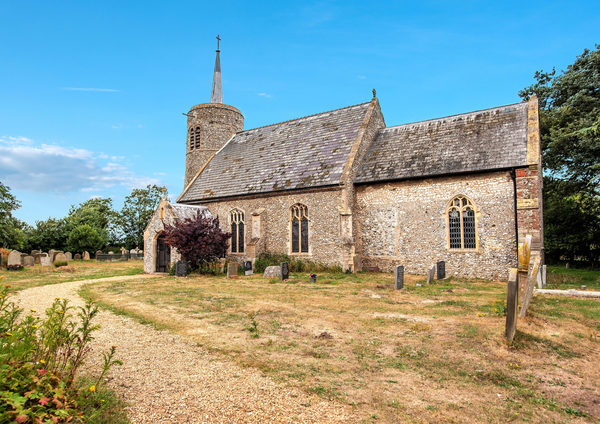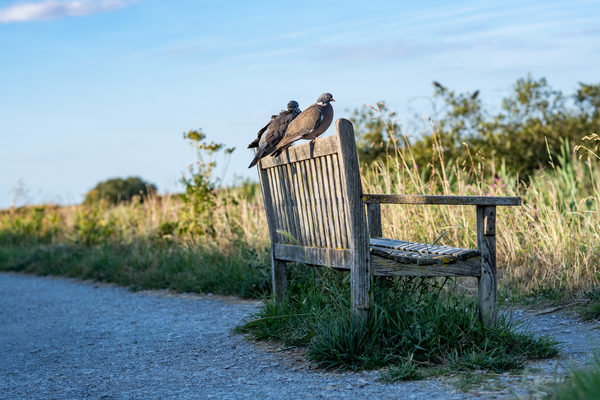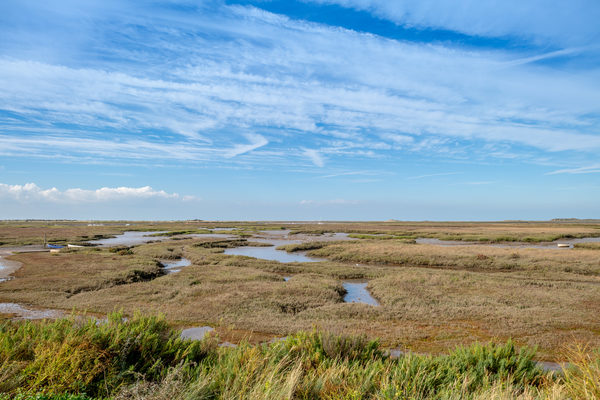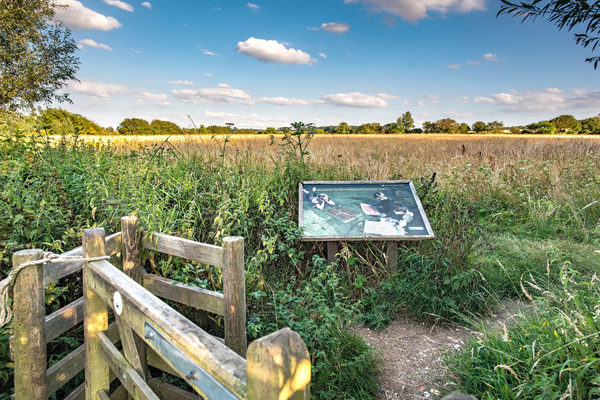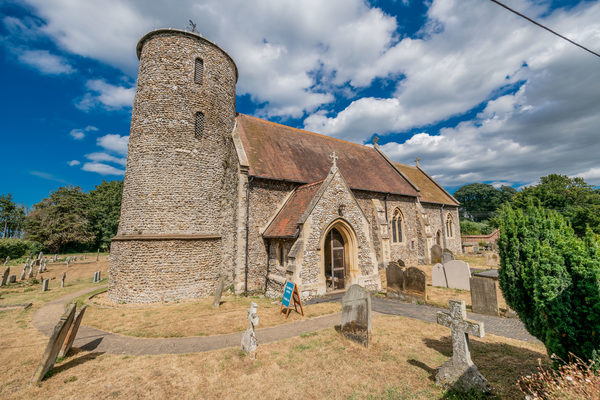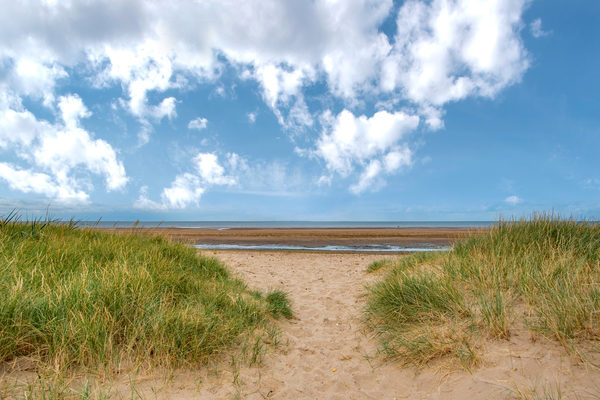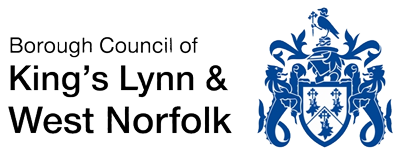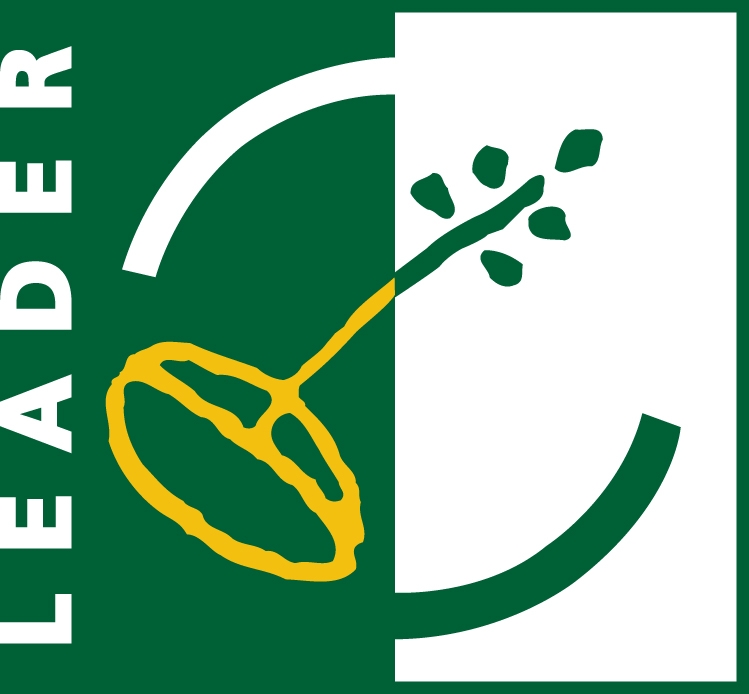The Church of St Mary the Virgin, Titchwell. King Atheistan's Law of 937AD required that a bell tower be built on the land of every Thegn. This resulted in about 1000 round towers being built in Norfolk and Suffolk. There are now only 175 round towers left, and each can contribute some special understanding of our villages a thousand years ago. No cut stone from quarries was available in East Anglia at that time, but there was an abundance of flints, so these towers were built without any corners.
The measurements of these round towers are precise as if someone came to instruct the village when the tower was started. Large irregular flints have been used particularly in the lower part as if everyone was sent out to gather stones for the tower and church, which must have been the first building of stone In the parish. The walls bulge in places and there is no coursing of the stones, but an abundant use of lime mortar. It may have taken several seasons to complete. At 17 feet the wall becomes slightly thinner which is a Saxon feature. The belfry stage starts with a stone string course and above that the flint work becomes straight and regular. The tall belfry openings each have double semi-circular arches with a shaft between. This Is typical of the early Norman period. So the main part of the tower is before 1088, and the belfry was added after that date when cut stone became available by using water transport.
The spirelet is a special feature of this church which shows well from the main road. Travellers along this coast road will see a full range of church towers in commanding positions all the way. Everyone is different, but all of them are used to call people to public worship and point them to heaven. Here the spirelet is covered with lead and is topped by a substantial cross. The Saxon church which went with the round tower was quite narrow. Its exact width can be seen by looking carefully at the west wall from the outside; it corresponds with the width of the chancel. The nave was later made slightly wider on both sides and buttresses added.
The west window in the tower is a Victorian insertion, attempting to use a Norman style. Its stone frame looks incongruous here. Its stained glass of 1897 shows 'The Sower' in the Arts and Crafts style. Another west window above the Victorian one is quite tiny and is framed with rough flints and has two large flints used to give it a triangular top.
The south doorway inside the porch is 13th century and typical of the Early English period it has slender shafting on either side and a moulded arch with high pointed top.
The porch and windows date from the 15th century Perpendicular Period, when this church was radically altered to keep up with the times. The chancel arch and its screen were added. The windows were made much larger and a tall thatched roof to the nave provided. The present slate roof retains the lines of a thatched roof.
A restoration in 1902 uncovered older features in the walls which had been plastered over for centuries and this enables one to glimpse at the surviving fragments and to Imagine this church in much earlier times.
The east window replaces triple lancets which had a deep splay on the inside and this is clear from the portion now uncovered. Some medieval paint survives here which suggests that there was a simple pattern painted on the window reveals.
The chancel piscina was ogee headed and very fine with cusping and a large drain for washing the chalice, but it was spoilt by the addition of a larger window adjacent to it.
The organ by Forster & Andrews of Hull and York now stands under the arch of a blocked chancel window which took the place of an earlier one. The feature in the wall clearly demonstrates that the earlier window had a semi-circular top and deep splaying of the reveals typical of the Norman period.
The priests door on the north side is Tudor, its construction destroyed the low arch over a tomb recess. Such a tomb was probably 13th century and was made for someone of supreme local importance; it would have been a place where the family could light candles in memory of the deceased.
The screen was restored in 1902 and much of it had to be renewed. The surviving medieval parts are at the top. Some traces of medieval paint show just faintly. The slender turned stems which support the pretty carved top to this screen are particularly elegant here. The rood loft stairs were in the north wall.
The font is shaped like a substantial tub, because in the Norman period it was common to immerse a baby for baptism. This font was used for a time as a water trough in a field outside the church. The font that was used then was a pedestal font made in 1798 which now stands at the east end and is very decorative. It will be noticed that the Norman font has been set on a renewed stone base with spiral fluting like some piers in Norwich Cathedral.
The nave stained glass forms a nice set of Bible scenes. First Gabriel calls Mary at her prayer desk with the dove representing the work of the Holy Spirit. Then Jesus calls Peter and John to leave their fishing nets, and the parable of the Talents is illustrated. On the south side we see the road to Calvary and then the three women at the empty tomb meeting an angel who says 'He is risen'. And finally 11 apostles witness Jesus ascend into heaven. The tracery lights contain angels with golden crowns, texts and medieval musical instruments.
The patronage of this church is interesting. The church is mentioned in the Domesday Survey of 1087; its patronage did not go with the Lord of the Manor. It was acquired by Ivry Abbey in Normandy, but in 1414 this was counted an alien priory and by Act of Parliament the patronage was confiscated to the Crown and Henry VI used it to endow Eton College. A village cross beside the main road will be noticed. It is complete with a tall shaft and expanded knob at the top. It would have been used by travelling preachers and is said to have been a stopping place for pilgrims going to Walsingham.
