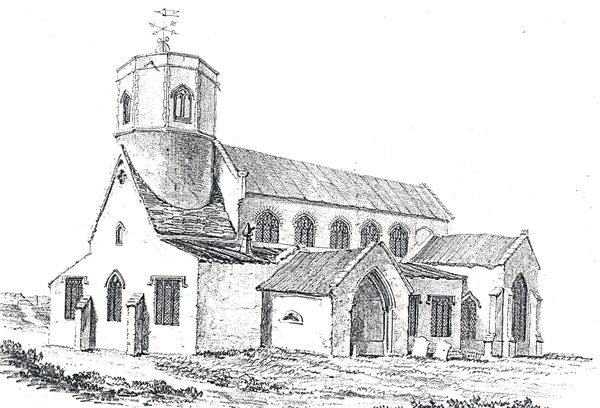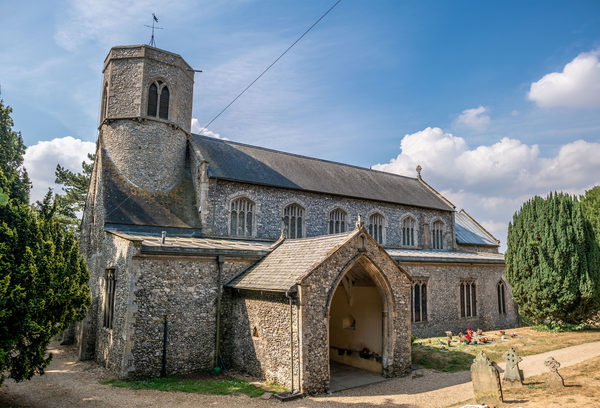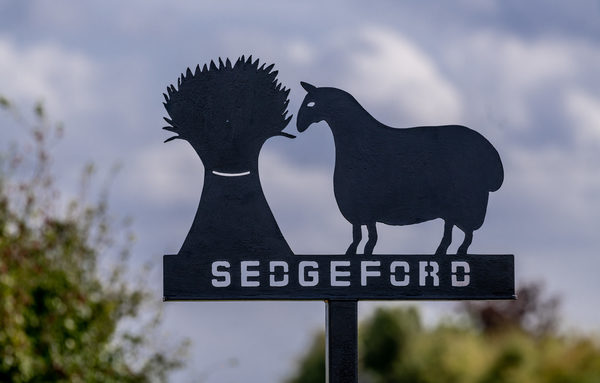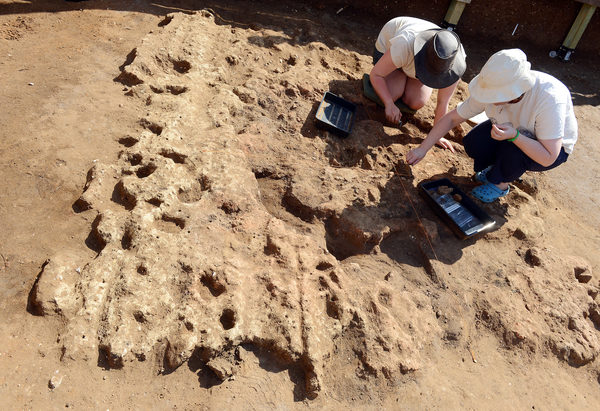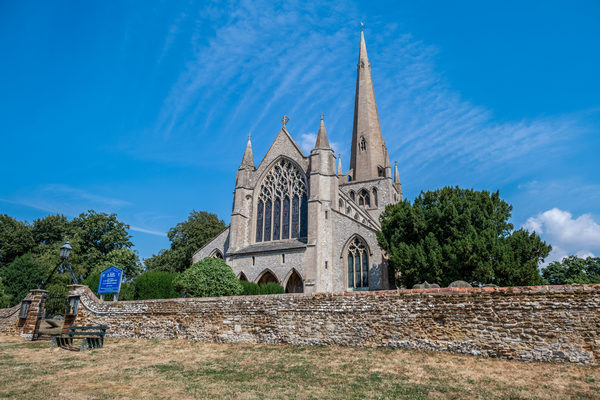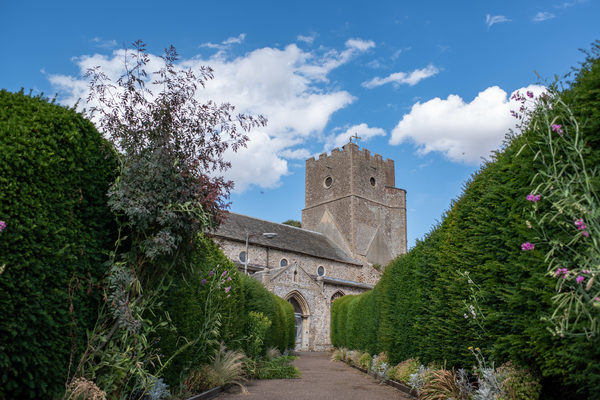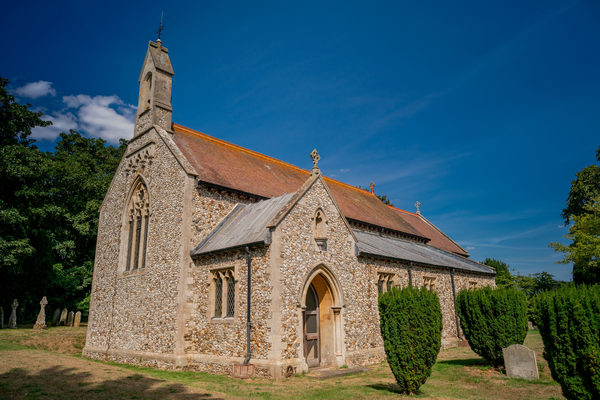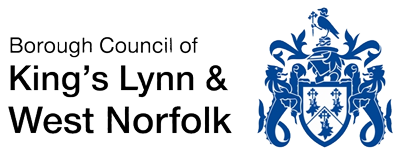Here is the largest of the 124 Round Tower Churches still standing in Norfolk. In its heyday it would have been even larger as the chancel was shortened in 1770. Successive Bishops of Elmham, Thetford and Norwich had an estate here, and the Church belonged to the Priory of Norwich from the late 13C until the Dissolution of the Monasteries. This episcopal connection might have led to building a larger than average Parish Church. Although a Saxon burial ground has been found less than half a mile to the east, this Church was built in the 13C with chancel, nave and tower, but also with aisles. Inside the arches match on both sides, and extend right to the end wails (i.e. they were built at the same time and not inserted into an earlier wall). It seems the transepts were added early in the 14C. The first aisles were likely to have been narrower than now, then in the late 14C they were widened to enlarge the Church, and the porches were added. These wider aisles are unusual in that they extend westwards to enclose the tower. They still have their 14C windows with Decorated tracery. The south transept is still in situ, but the north one was demolished probably in the 15C. It is thought to have projected further north than the present north-east corner, but also further east, overlapping the west end of the chancel. There have obviously been changes around the north-east corner, and the attractive ogee-arched window looking north may have been re-used from the transept. The window at the west end of the north chancel is thought to have originally been an unglazed opening from the chancel into the transept. The south transept east wall partly covers the frame of the south-west chancel window, indicating that the transept was built later than the chancel. Likewise, on its west side, the transept window frame is partly covered by the south aisle, a later addition there. The south window is restored 15C, but on either side the transept has 14C windows, two of them with ogee arches.
The clerestory above the nave had six late 15C windows either side, though, the east one on the south is now blocked by the present raised transept roof. The chancel was shortened in about 1770, and is now about half as long as it was round tower stands to a height of 561/2 feet, with the circular part reaching 40 feet. The octagonal belfry has circular shafts forming the mullions, and its octagonal corners overhang' the circle of the lower part, which is unusual. The whole tower was built of flints in one programme in the -13C, as there is no change in the fabric and no evidence of a former belfry in the round part. The lower part of the tower is now mostly obscured by the overlapping of the aisles. Just a narrow section is visible from the west. It has a quatrefoil opening below the belfry, then lower down a small triangular opening, and finally the west window. The present west wall seems to have been rebuilt in carrstone and flint in Victorian times. There are three bells, cast by J. Warner of London, in 1856. The right hand post of the gateway into the churchyard recalls a typhus epidemic in 1852, when 20 inhabitants died. Having approached the church from the north-east, the porch is wide and has a small trefoil opening each side, and one steps down into the Church. In this area are two chests and a wheeled bier. The arcades have five pillars on each side, five circular ones on the south, and four circular plus one octagonal one (in the --.centre) on the north. The font in front of the tower arch is a square one made of Purbeck marble with four rounded Norman arches on each side. It stands on four columns supporting the corners, with a thicker one in the centre, all elevated on three-square steps. Purbeck marble became very fashionable late in Norman times and into the 13 C, when the fonts were given pointed arches. The marble from Dorset was able to be given a high polish which "shone like a mirror", a complete contrast to the earlier Norman ones heavily carved, often with grotesques. The floorplan of the tower is an odd horse-shoe shape and it appears the circular part has been extended to meet a wider tower arch. This can only be a part of the original plan, as it would be difficult, if not impossible, to cut away the sides of a narrower arch. The tower arch appears to have had another arch inserted within it, as the mortar lines between the stonework of inner and outer arches do not tie up and the curve of the arches is slightly different. The inner arch rests on responds with polygonal capitals, of a later design than the outer arch with its double chamfering, which matches the arcade, and has no capitals. The outer hood mould is also part of the original 13C design. Above the ground floor stage, the tower is circular. The west window has 1864 glass by Preedy, showing Jesus' friends, Martha and Mary. The spaces either side of the tower, where the aisles were extended, have now been utilised for modern facilities. There is a glass panel of the Rolfe shield in the west window of the north aisle. The Arms are quartered Chapman. On many of the window sills around the Church are various carved plaster angels and rustic heads, relics of a 19C roofing scheme. At the east end of the north aisle the wall has faint traces of an earlier painted scheme of red lines in squares, to make the plaster look like blocks of stone, with central roses in places. The east window of the aisle has glass naming the 23 dead of World War I. Over in the south aisle, between the windows near the door, is the faint outline of part of 15C St Christopher, some of his clothes, a part of his staff; and the Christ Child. Between the next windows eastwards is the shadowy painting of a consecration cross, surviving from the time when the Bishop consecrated the new building. There would have been three of these crosses on each wall, for the Bishop to bless. This one has its cross with arms ending in fleurs-de-lys and is in a faint roundel by the middle south window is an interesting glass panel showing the Trinity symbol. (Fig. 2) There are three roundels, marked in Latin, "Father", "Son" and "Holy Spirit". They are linked to each other and to a central roundel marked God. The outer links say "non est", i.e. the Father is not the Son, but the inner links say "est", the Father is God, etc. At the east end of the aisle is an arch leading to the transept, which is largely filled by the rather special organ by W e' Mack of Great Yarmouth, dated 1862. Near the chancel arch is a turret containing the Rood stairs, which was obviously added after the transept had been built. It still contains the stairs but access is closed off by a wrought iron gate. It has the remains of a carved niche for a statue. The large 15C south window of the transept has glass showing the Transfiguration with Moses and Elijah standing either side of Jesus, with his bewildered Disciples below, made for a memorial +1871. The other windows in the transept retain their 14C tracery. In the south-east corner is an angle piscina, with an ogee arch and a second cusped arch.
The chancel arch appears to have been rebuilt, and below it stands the screen, restored in the 19C, with Rood figures of the Crucifix flanked by the Blessed Virgin Mary and St John added in 1924. The screen arches have ogee heads with vertical tracery above. The chancel's east wall had frescoes added by the Rey'd J. A. Ogle, priest 1857-1900, who restored the chancel. The priest's doorway is close by the south-east corner, an indication that the chancel has been shortened as it would normally be about half way along. The east window made in 1920, shows Christ in Glory, flanked by angels. Lower down are the Blessed Virgin Mary and St John. The south window shows the Annunciation, the Visitation, The Presentation and the Nativity, for a memorial in 1871. On the north side, the lancet has modern glass rings and many fragments of 15C glass which include parts of angel wings, angel heads and a king's head. The west window has unusual stonework, with its capitals carved with foliage and heads. It was probably an unglazed opening from the chancel to the north transept. The glass in it now is Victorian.
