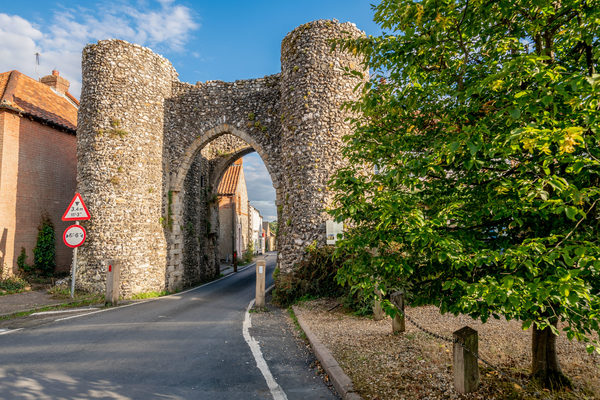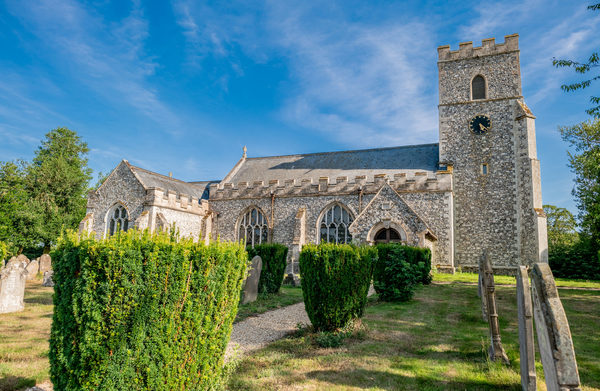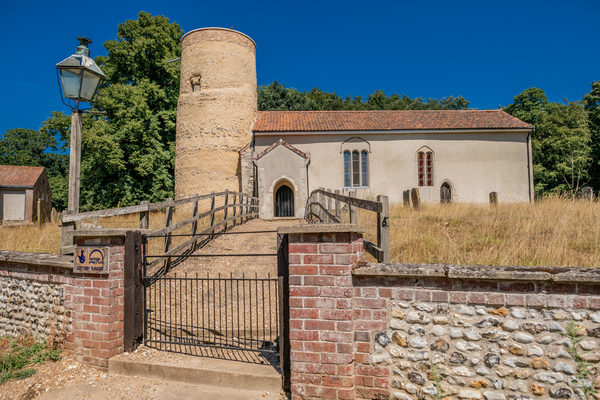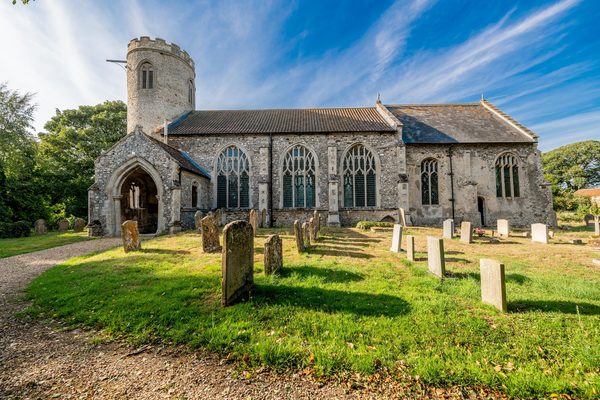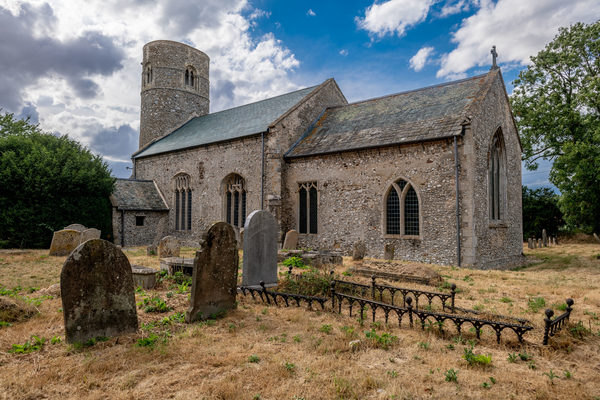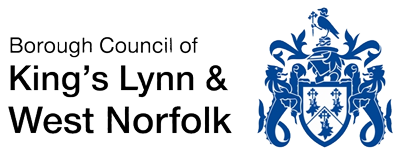The large size of this church is probably due to the proximity of the Priory and the Castle, both dating from the 11C. Even though each had its own church or chapel, the presence of these establishments would encourage others to settle in the vicinity, to provide the manpower to support such undertakings. The church, now mostly the result of enlargements in the 15C, consists of a nave with aisles, a chancel which is overlapped by the east end of the north aisle to form the Lady Chapel, a sacristy east of this chapel, a north porch, and a sturdy tower.
The north facade has small slit windows to the sacristy, a large 15C window to give light to the Lady Altar, then a slightly smaller window. The first three aisle windows match each other with 14C four-petalled tracery, and then comes a smaller square-headed window, before the north porch. Above are five three-light square headed clerestory windows to the nave. The north porch has a Benetura to the east of its entrance, a basin that contained Holy Water where the congregation could dip their fingers and cross themselves as a sign of atonement before entering the church. The entrance arch has a headstop on either side and above is a triple niche. The inner doorway has two shields in the spandrels above, carved with the arms of de Warenne, Earl of Surrey, and Fitz-Alan, Earl of Arundel.
The 15C tower has a battlemented parapet, with proud work, (flints set back within the stone framework of arches). There are two angle buttresses at each corner, rising in six stages to the parapet, and ending in short square-topped pinnacles.
The south aisle has a plain south doorway and four Perpendicular windows with rather pointed arches. The south chancel has an Early English priest's door with shafts and a square hood mould. Immediately above it is a curious stone frame, now infilled with flints, as if the doorway once was higher, but it is more probable that it enclosed a window. The chancel east window has an uncommon design, a large super-arch enclosing four lancet windows, each pair enclosed by a sub-arch with a circle in the apex, and then a larger octofoil in the apex of the super-arch surrounded by flint work. It was designed by Ewan Christian in 1875.
At the north-east corner of the chancel is the sacristy, used to store the sacred vessels and vestments in medieval times. It is a two-storey building, with two east-facing windows, one above the other. Its parapet is guarded by three seated animal figures, a lion (NE) and talbots (heraldic dogs), facing north. Just below them is a large gargoyle head to drain the roof water away from the building.
The plain ribbed hexagonal font is surmounted by a 15C towering font cover, the tall first stage having open sides between the six flying buttresses, and higher up three diminishing stages of carved pinnacles, with a crown supporting an elaborate spike topped with a dove. There are traces of the medieval red and green paintwork, and there is a lifting mechanism that raises the lowest stage outside the upper part to enable the priest to officiate.
The tower has a modern screen incorporating the old Decalogue boards displaying the Lord's Prayer, the Ten Commandments and the Creed as its base. Above these is glazing for the bell ringing chamber. Over the tower arch are the arms for George II, dated 1748.
Near the east end of both aisles are wood arches marking the separate chapels, the frames remaining from the medieval parclose screens. The one across the south aisle has dragons in the spandrels and both retain some of the medieval paint, particularly the black and white "barber's pole" effect on the inner arches. The south aisle chapel was known as St Nicholas' Chapel, and two panels of the screen decorated with "N"s under mitres remain nearby. The south aisle east window has some canopy work and various panels of medieval glass, including a fine standing 14C figure of St George in Armour (later head), an Agnus Dei (the symbol of the Risen Lord) and above that some hands playing a psaltery.
Just the lower panels of the Rood screen from about 1440 remain, showing the Saints Philip (loaves), James the Less (fuller's club), Matthias (axe), Jude ( a pen), John (chalice), James the Great (scallop shell), Peter (keys), Andrew (X), Bartholomew (flaying knife), Thomas (spear), Simon (sword), Matthew (Bible). There are some gilded eagles and dragons in the spandrels above the panels. Nearby stands the pulpit on a wineglass stem, with panels painted perhaps by the same artist as did the Rood screen. It shows the four Latin Doctors, learned theologians responsible for setting out the doctrines of the early Church.
