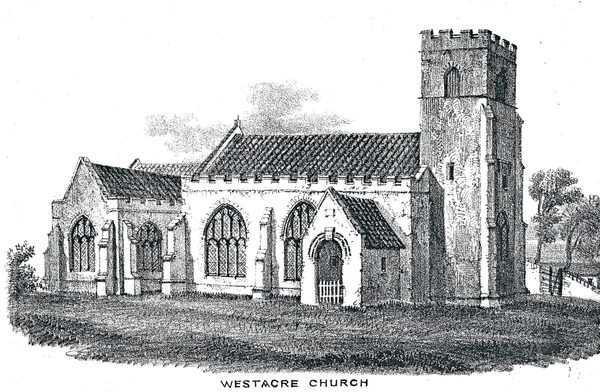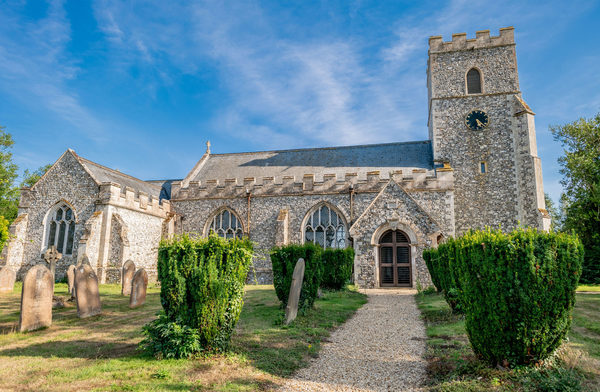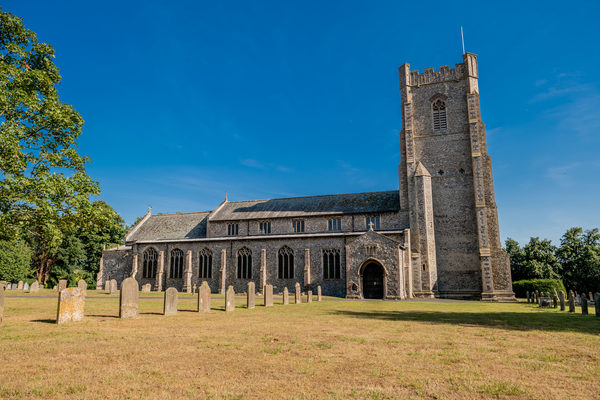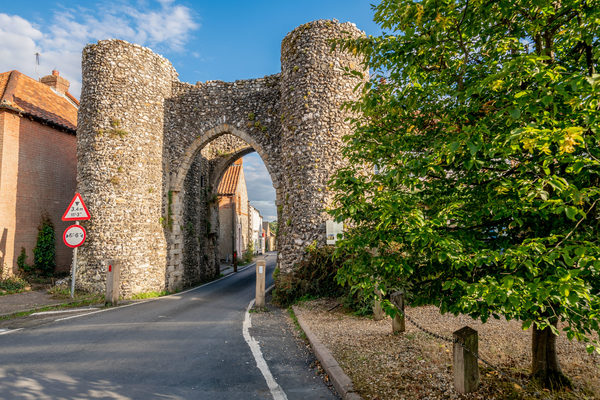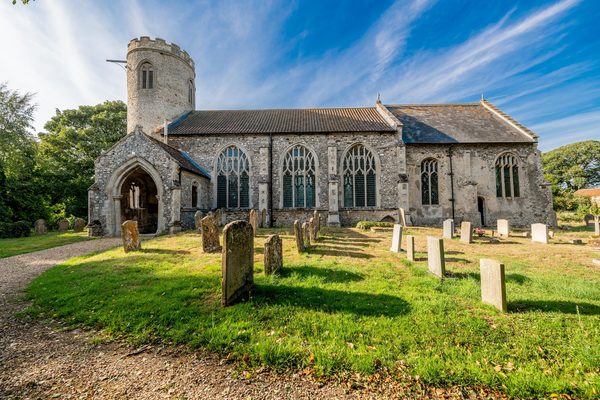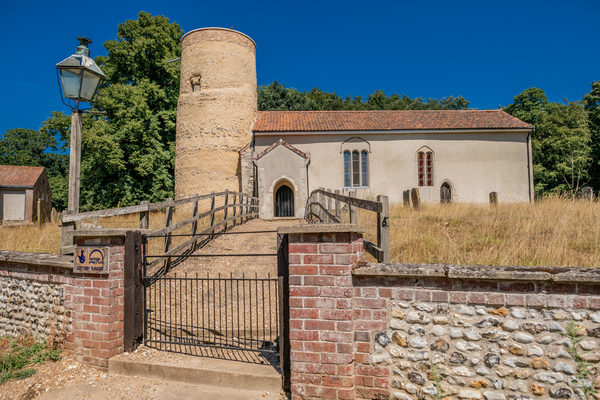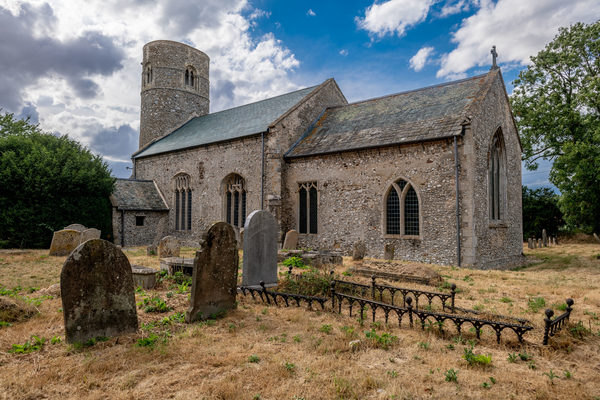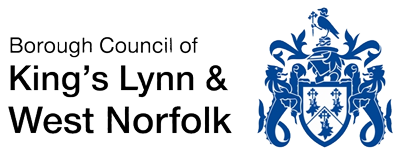In 1602 this church was described as "wholly decaied and ruynated". Sir Edward Barkham (Knight and Baronet) of West Acre, restored church in about 1638. In fact, it appears he had to totally re-face or rebuild the outer walls, as all the fabric appears to be of the same time. The walls are made of flint, but also incorporate many pieces of dressed stone, some with carvings, which were re-used from the nearby Priory buildings. The Priory was surrendered in 1538, and after a hundred years of neglect, its buildings were a ready-made convenient quarry to supply building materials The Barkham family had bought the Priory Manor in 1621. The church consists of the nave, chancel, a north transept/vestry, and north porch and west tower. The tower and the church walls are topped by a plain stone battlemented parapet, which includes the Barkham shield impaling the shields of the wives, - on the south nave and west vestry (Frances Berney, Sir Edward's wife), and on the south chancel and north nave (Jane Crouch, his mother). Sir Edward Barkham's own shield is above the west window of the tower, so that there can be no doubt as to who paid for everything. The Barkham arms are Argent, three pales gules, a chevron or, and for Sir Edward Barkham Baronet with the Ulster badge on a canton - silver background, three red vertical bands, a gold chevron over all, and a square in the top left corner showing the red hand of Ulster. The windows of the nave are wide 17C versions with four-lights, with simple cusping to the main lights, and flint and stone relieving arches above. The vestry has a three-light version of the similar pattern and in the south chancel are two-light versions. The east window again has four lights, but here the tracery has more cusping. The doorways all have rounded heads with a central keystone and square hood moulds, and are typical of the 17C. The tower has a two-light Y traceried west window, three slit openings to give ventilation to the silence chamber with the Barkham shield above the one on the west face. The pointed belfry openings have no tracery. There is a clock on the north face, made in 1907, with letters instead of numbers on its face, saying "WATCH AND PRAY", the words used by Christ to his Disciples in the Garden of Gethsemane. There is one bell dated 1676 with the Bartlett mark, of three bells within a wreath, saying "Thomas Bartlett made me", but Anthony and James Bartlett also used the same mark, with either of their dates making them more likely as the bell founder.
Within the north porch, to the west of the inner door, an ancient carved stone, dating from the 13C, has been re-set. It may portray the seated Blessed Virgin Mary, but is rather worn. Perhaps it was formerly a keystone used on one of the Priory buildings.
The stone octagonal font has a bowl of small dimensions with no decoration, so did Sir Edward Barkham also have to provide a new font in the 17C. It stands near the relatively low tower arch, which has many mouldings and could have survived from the 14C church, as did probably the chancel arch. Over the tower arch is a painted roundel, probably celebrating a restoration by the Hamond family. Above the north doorway is a hatchment for Philip Hamond, one of many memorials here to the family who bought the Priory Manor from the descendants of the Barkhams in 1761. The organ stands before the south door and just to the east of it are the Royal Arms of George III. In 1801 there was the Act for Union with Ireland, when the Royal Arms were altered and the fleurs-de-lys for the Kingdom of France were finally removed. These arms still have fleurs-de-lys! The only embellishment in the nave is the two large grey-painted marble plaques, with a classical urn in the broken pediment above and a cherub below, half way along, on either side. That to the north has the Ten Commandments and a quotation from Matthew VII - "Not everyone that saith unto me, Lord, shall enter into the kingdom of heaven: but he that doeth the will of my Father which is in heaven." On the south one are the Lord's Prayer and the Creed.
Westacre Priory
This Priory was founded by Ralph de Toni, his wife Isabel and their two sons, Roger and Ralph, during the reign of William II (1087 - 1100) for Canons of the Augustinian Order. It was dedicated to St Mary and All Saints. Ralph granted to the Priory his Manor of Westacre, the Parish Church, and the Manor and Church of Godwick. The parish priest Oliver became the first Prior. By 1291 the Priory held property in 74 different parishes. The Priory was surrendered in 1538. Its extensive grounds, (larger than the Priory at Castle Acre!), lie to the south of the church and some pieces of flint walls can still be seen from the south-east churchyard. It was entered by a 14C north gatehouse, which still mostly stands just west of the church. It has the shield of Guy de Beauchamp, Earl of Warwick, who married the 14C de Toni heiress. A modern house now occupies the site of the west claustral range. Of the large priory church, there remains part of the west end of the south aisle and its adjoining south-west tower, and fragments of the presbytery and north transept.
