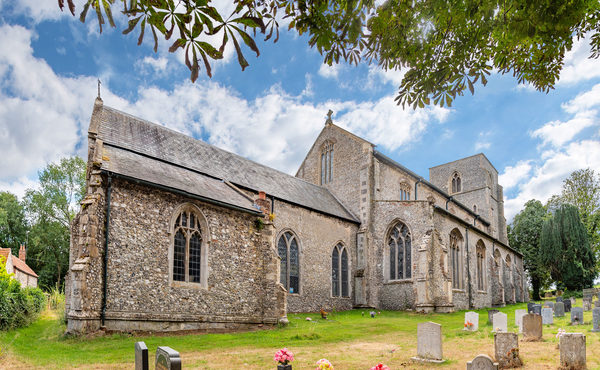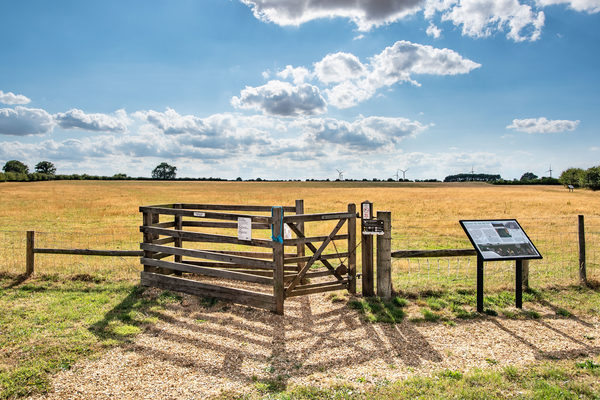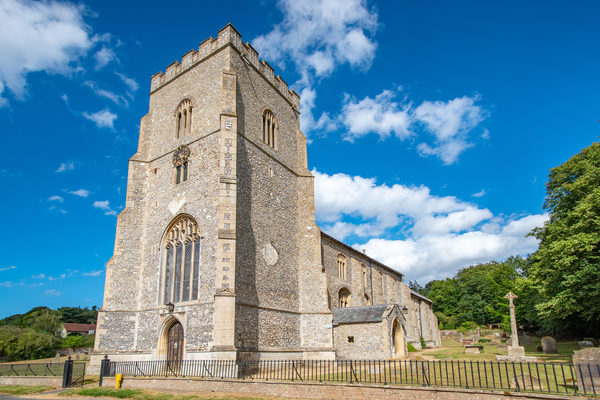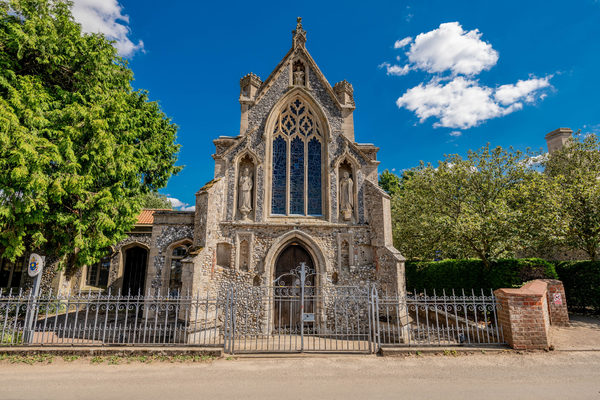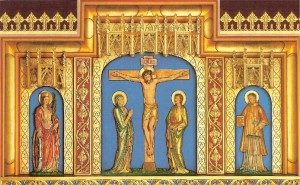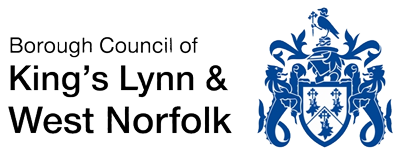History The village and church of All Saints, Waterden, in the hundred of Brothercross, is first mentioned in the Domesday survey of 1085. According to Bloomfield's "History of Norfolk".
The church, which is built of flint, freestone rubble and brick, is the remains of a larger and older building. All that now remains is the Chancel, Nave and north porch, a south aisle and tower having disappeared. After the great gale of March 24th. 1895 the church was extensively "restored". The roof and much of the interior, such as the Chancel floor, as well as the Bell cupola, date from this time.
Exterior. Starting from the north porch and working clockwise round the church one notices two probably Saxon features on the outer wall of the Nave, the north doorway, and the two rubble-filled windows high up below the eaves. The entrance of the porch itself is Early English, although the brickwork above is of a much later date. There are two small quatrefoil windows of the same date in the porch. Between the two filled-in Saxon (11th century) windows can be seen a much altered window. The shape of its dripstone suggests the Early English style. However, a small square Tudor window has been inserted in its place. Further on are two windows of the Early English Lancet type, both of which show signs of alteration at a later date. Three Buttresses, none of great age, support the north wall of the Chancel and what may be the top of an Early English Buttress can be seen jutting from the wall to the left of the porch. The east window shows a Tudor infilling with four lancets in brickwork of the original window whose shape can be seen clearly outside. On the south wall of the Chancel are two windows, originally Early English. That nearest the Altar has been blocked up, but remains of decorated tracery can be seen. The other window has been altered in Tudor times.
The south wall of the Nave shows the outline of a 14th century arcade of three arches, so there was once a south Aisle. Above these outlines are three blocked up 11th century windows, and set in the arches are two windows that have been restored in the Tudor style. Further west there is another early door in the same style as that in the porch.
At the west end of the church can be seen the ruins of the tower. Possibly the tower and south aisle fell down at the same time. It looks as if the rubble may have been used to rebuild the west and south walls of the Nave.
The Interior: One enters the church through the porch. On the left or a triangular dais of bricks against the north wall and Box pews is an octagonal stone Font set on a plastered brick column. The floor is tiled. The beams of the Nave roof appear to be much older than the actual roof and ceiling which are late Victorian. The Nave contains eig varnished, Victorian Box pews set on a raised floor of bricks. In the south wall the three arches of the south Aisle can be traced, as can the
earlier windows. At the west end of the Nave is an indecipherable stone slab. Bloomfield's "History of Norfolk" mentions " George Sefoule" as being buried in All Saints Waterden in 1461. However, this slab appears to be of a later date. It is likely that beneath the brick and parquet floors there are more slabs. Above the semi-circular arch into the Chancel hang late Victorian texts. The floor of the Chancel is wooden parquet and, at the raised East end, behind the Victorian Altar rail, lie buried more members of the Money Hill family.
The Altar appears to be a handsome domestic sideboard or table. On the south side of the Chancel one can see the remains of the decorated tracery of the filled-in window, and also the 13th or 14th century piscina. The roof and beams of the Chancel date from the end of the last century. In 1905 the Bishop of Norwich held a service here to celebrate the restoration of the church.
