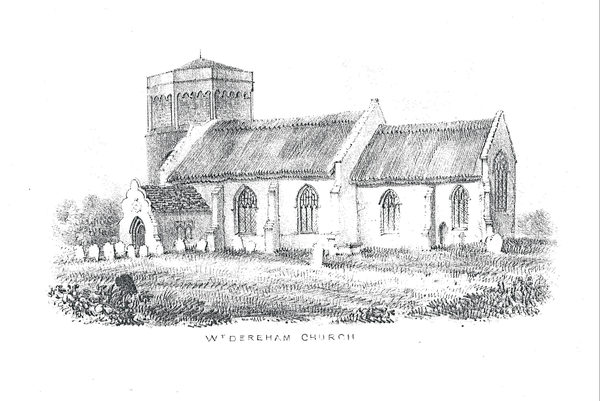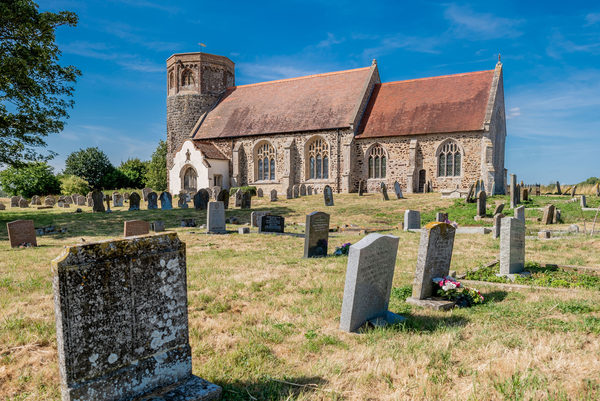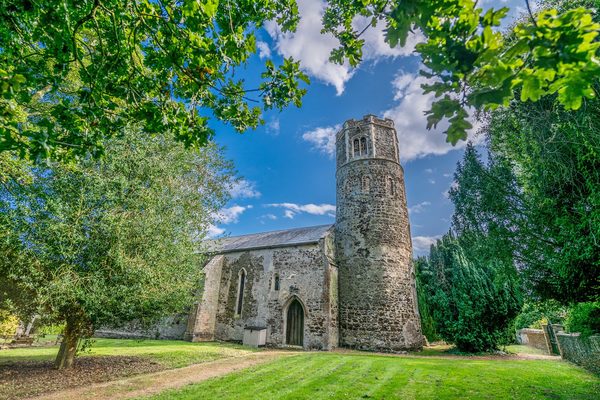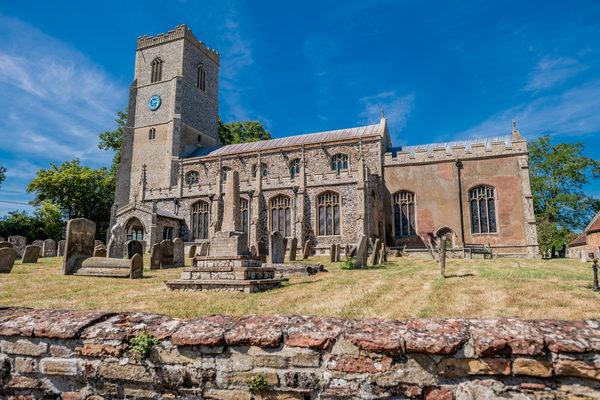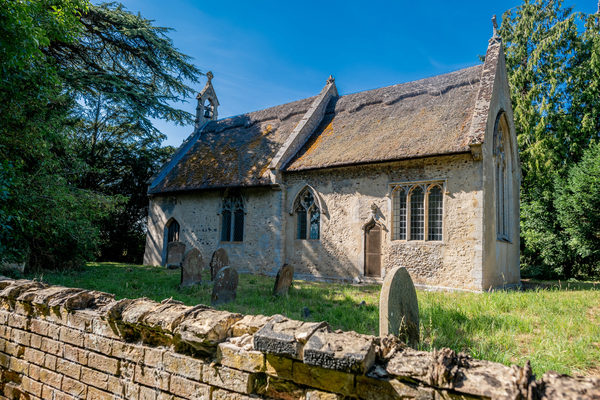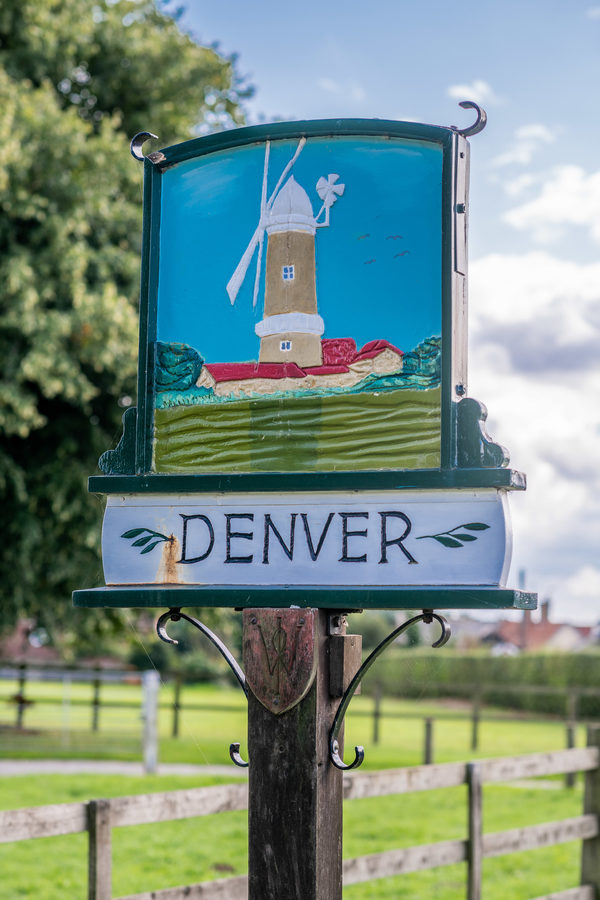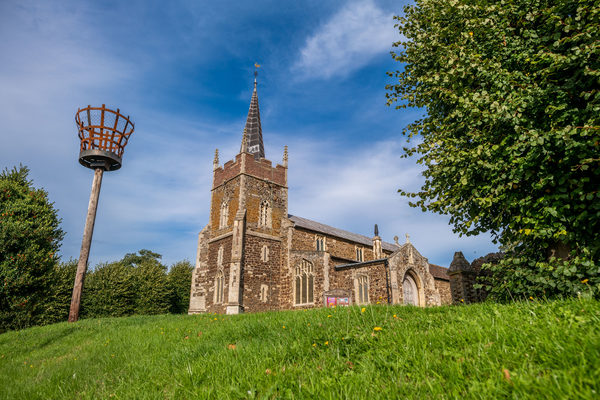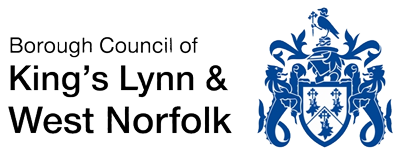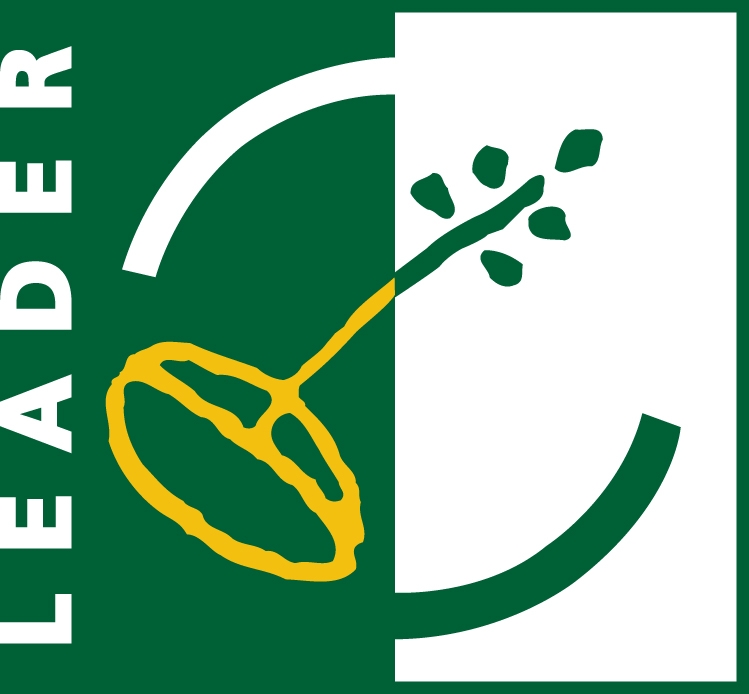St Andrew's Church stands on the higher ground at the north end of the village. In medieval times there was another church, St Peter's, within the present churchyard, just to the west of the existing church. This ceased to be used in the first half of the 15C, and although Blomefield records that there were still visible remains in the late 18C, there is nothing now to be seen. The round tower is one of 124 still to be found in Norfolk, out of a total of 175 in England. This one has the widest internal diameter of the Norfolk towers at 17 feet 4 inches, with only Wortham in Suffolk being wider at 20 feet. The tower was built in Norman times, added on to an earlier nave, as the original west gable is visible within the tower. It was constructed, as is much of the rest of the church, of ferricrete, a naturally formed conglomerate which contains pieces of stones and flint and is sometimes called "puddingstone". This dark brown, rough stone is coloured by its iron content and was formed in river beds or where water lay at the bottom of a slope about 2 - 70 million years ago. The west window is an insertion of 1863. The inner walls of the tower are built using blocks of chalk or "clunch". In the 16C a new low belfry was added to the top of the tower. This is octagonal and is mostly made of bricks, including the parapet, the quoins and the frames of the five Y traceried belfry openings. The whole tower is only 47 feet 6 inches tall. There are five bells, two of which were made by Thomas Osborn of Downham Market, one of them with the date 1785.
The nave has two large Perpendicular windows with stepped transoms on each side, and the chancel has two more of the same date in its south wall and also for the east window. On the north side of the chancel is a small chapel or vestry, added later. The south porch has a delightful curved 1'/C "Dutch" gable. Above its entrance is a trefoiled niche, with three heads supporting the triangular hood mould. This niche would have once held a statue of St Andrew, for whom the church is named.
Entering the church below the pointed arch of the south door, dating from around 1200, the first thing to be noticed is the poor box. These came into use after the Dissolution of the Monasteries, when the churches had to take over the care of the poor and the sick from the monks and friars. Above it is some of Tobit's advice to his son Tobias on giving to charity, from chapter IV of his book in the Apocrypha. The tower arch has been screened to form a useful Parish Room, which is home to a bier dated 1683. In the blocked north doorway is a 17C Benefactor's Board, listing bequests for the benefit of parishioners. Nearby is the 14C font with a quatrefoil carved on each face of the bowl and neurons in the supporting corona. The nave roof is supported by three tie beams, the one at the west wall still being the medieval one with a decorative band of carving. In the north-east corner of the nave the Rood stairs have been added across the corner. The pulpit is a carved Jacobean one, and parts of its former tester and back board appear to have been used to make the prayer desk just inside the chancel. Behind the pulpit a grey ledger stone has been set upright against the east nave wall, in memory of Gregory Lovell, who died in 1693. His bequest is listed on the Benefactor's Board and Lovell's Dole is still in existence.
The east window in the south nave wall has many fragments of 15C glass, said to have, come from West Dereham Abbey. In the canopy tops can be seen pairs of eagles (either side of the vertical blue strips of glass). The tracery lights have some parts of angels which may have come from a series of the Nine Orders of Angels, which detailed the angelic hierarchy. One angel has a robe covered with peacock's feathers. The chancel has a fine example of a crown post roof, dating from the 1895 restoration. The choir stalls were made a bit earlier, and have unusual metal poppy heads. The altar has six legs, with carved pendants between the legs, and dates from Jacobean times. It is surrounded on three sides by rails with elegant spiral balusters, given in 1706 by Mary Green.
In the east window are more pieces of 15C glass from West Dereham Abbey, spaced out over the whole area.. The Blessed Virgin Mary, crowned with a triple tiara, can be seen half way up the south light. There is a pair of eagles near the centre. The Shield is for the Jenyns/Soames family, probably from the 18C.
Thomas Dereham of Crimplesham had acquired the site of the Abbey and other lands in the time of Henry VIII and obtained the Lordship of the Manor in 1560. The first memorial on the north chancel wall is for Robert Dereham, who died in 1612. This is a conventional 17C monument of white and black marble He was succeeded by Richard Dereham who lost his money and the estate was sold to his rich cousin Sir Thomas Dereham, who built a large house on the site of the Abbey. He died in 1697. His nephew Thomas is remembered here in the elaborate memorial further east on the north wall. This is a large tablet with his painted arms amongst many flourishes, above the Latin inscription of his virtues. It was made in Italy and erected here in 1722, but he did not die till 1738. Opposite on the south wall is the life sized standing figure of Colonel the Honorable Edmund Soame, who died in 1706. Below the marble statue is a long tribute to his life. The memorial, made by Robert Singleton, was erected by the request in the will of Edmund's sister, Mrs Mary Green, who died in 1710 and is buried in the same vault as her brother.
West Dereham Abbey was about one mile south of this church and was founded for Premonstratensian Canons by Hubert Walter, Dean of York, in 1188. He later became Archbishop of Canterbury in 1194, and was also the Chief Justice of England. He was a significant figure through the reigns of three Kings of England, Henry II, Richard the Lionheart and John, and died in 1205. The Premonstratensian Canons chose to follow the Rule of St Augustine, but tended to follow Cistercian lines. They wore white habits, rochets and caps, and were known as White Canons. It was a well endowed Abbey receiving revenues from 38 parishes. Not much is known about the Abbey buildings and nothing remains above ground, but an aerial survey in 1976 has helped reveal some of the layout of the buildings. It was dissolved in 1539.
