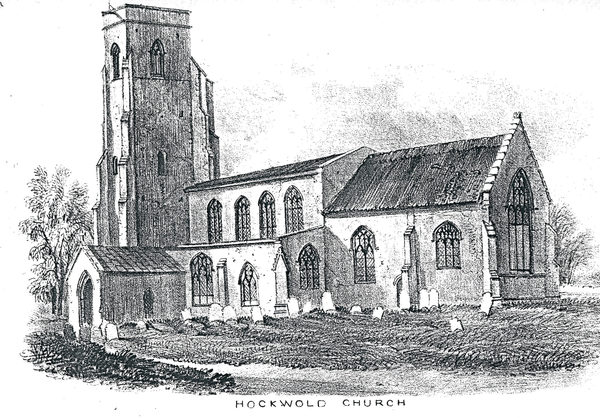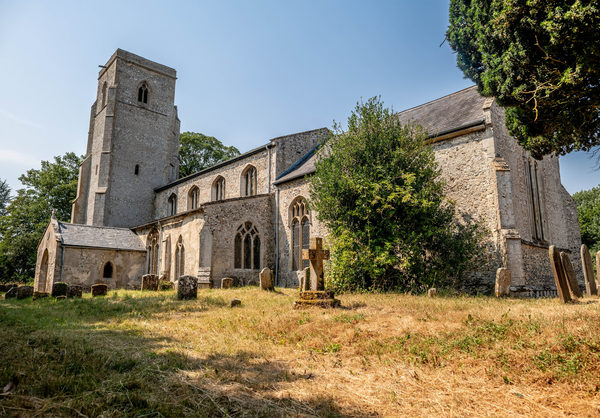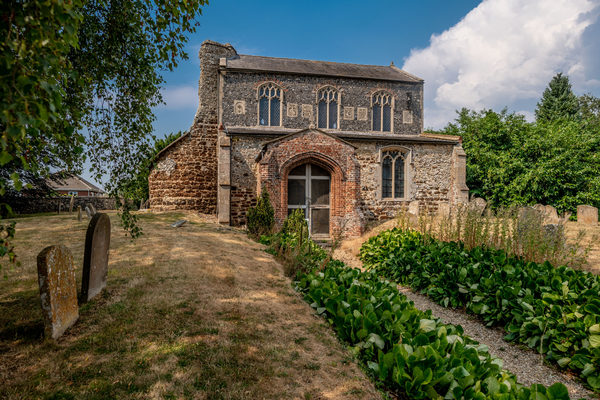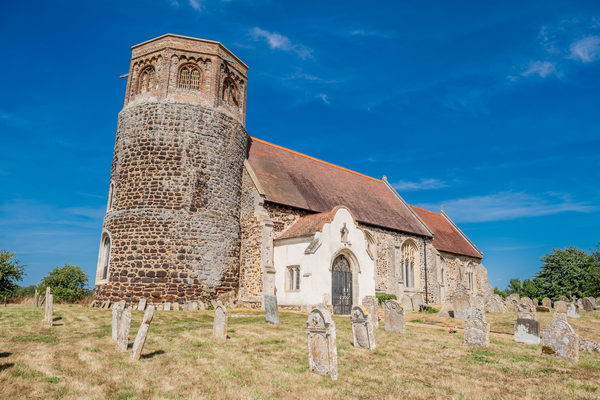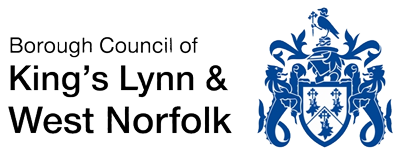St Peter's stands in the centre of the village, close to the river Little Ouse which forms the county boundary between Norfolk and Suffolk. The settlement name means 'woodland where hocks or mallows grow'. The village is on the margin between the woodland on poor quality flinty soil and the fens, which were only drained from 1632 onwards. Hockwold is the most southerly of three adjacent 'woodland' villages; the others are Methwold (middle wood) and Northwold. When Domesday Book was compiled (1086) this mixed land use was shown by flocks of sheep on the fen pastures, herds of swine in the woodland and 17 hives of bees.
The first mention of the church is in 1254, but nothing survives from this period. What is now visible was built between 1350 and 1550. The tower and south aisle were added in the mid-14th century to an existing nave and chancel, which were then later rebuilt. This new work was undertaken in the 16th century, with the clerestory and a fine timber hammer beam roof completed by 1533, when a rededication or 'hallowing' took place. Local stone was used throughout. Flint for most of the walling and limestone for some corner stones and carved details.
Hockwold was united with Wilton in 1746, when both churches were under the same Cambridge college patronage. Modern housing development has also linked Hockwold to Wilton. Maintaining two ancient churches in one settlement became impossible and worship ceased here in 1959. In 1974 St Peter's was vested in The Churches Conservation Trust, to be preserved as part of the nation's heritage.
In the nave the predominant impression is of space, height and light; this comes from the broad space of the nave and south aisle, the height of the four tall windows on the west and north, and the light flooding through these windows and the clerestory windows on the south, enhanced by the clear glass and the bright whitewash on all the walls.
The north wall has a large area of wall painting with imitation stonework, marked in black and red lines, dotted with red flowers on green stalks. In the centre of the nave is the 14th-century lead-lined font, where baptisms took place.
The nave has an impressive timber roof with alternating tie beams and false hammer beams. The tie beams have battlements across their length and foliage with shields on the gently curved supporting timbers. The plain hammer beams above the tops of the clerestory windows have carved saints against each wall. Its date is early 16th century.
The tall tower arch has interesting fluted bases, perhaps brought from a nearby Roman temple. On the south wall is a Benefaction Board of 1769. The ringing floor is set high in the tower.
The south aisle is of the same date as the tower. A notable feature is the piscina, a stone bowl where the priest washed the vessels needed for the Mass. The piscine recess is crowned by a floral finial. A similar finial terminates the angle buttress outside this chapel. The window ledge inside is lowered to provide a seat for the priest.
The chancel arch would have had a rood screen supporting a wooden statue of Christ's Crucifixion. The upper doorway of the rood stair is visible on the wall above the pulpit. The lower door was in the chancel and the external stair turret was placed in the wall angle.
Either side of the chancel are the choir stalls. These date mostly from a restoration in 1857, as does the chancel roof. However, the stalls have four original bench ends, three with foliage decoration known as 'poppyheads'. The roof has its original principal members. All the seating in the nave and south aisle imitates these late medieval bench ends. The chancel floor has ledger slabs commemorating former rectors. There are also two stones that formerly held brasses, one to a rector, the other - near the priest's door - to a lady. Another rector's memorial (1665) is on the north wall above a medieval cupboard recess.
On the south wall of the sanctuary is an early 16th-century piscine (drain) and sedilia (seating) with the three seats arranged in ascending order of importance; all are set under a battlemented surround decorated with blank shields.
On the east wall are two interesting monuments in classical style. That on the right is to Jermyn Wyche and his wife Maria Hungerford; both died in 1719 and are represented by awkward busts. However, above their heads is an attractive still-life composition of violin, trumpet and music books.
Passing through the late medieval south porch, repaired in 1503 and later paved in brick, turn right to admire the tall west tower of about 1350 with its narrow openings on the ringing floor and its larger belfry windows.
On the north side of the nave the tall windows so weakened the fabric that the wall needed three buttresses built in 1535 (for £9), then two additional sloping buttresses using brick of about 1750, and finally two more buttresses of flint and limestone added in 1857.
