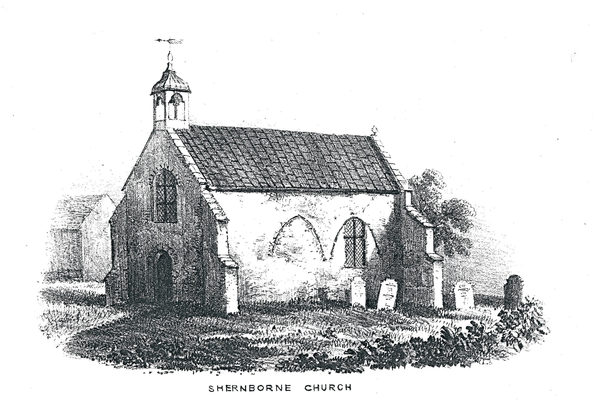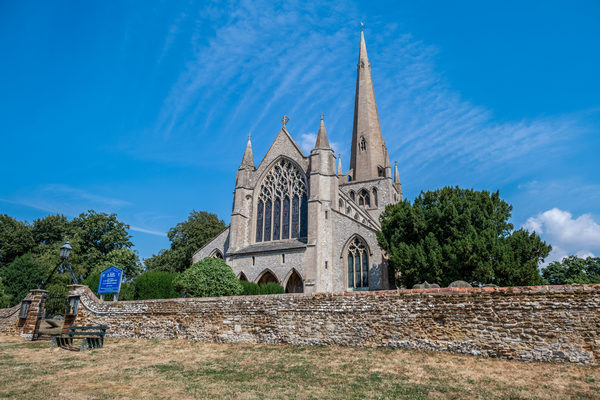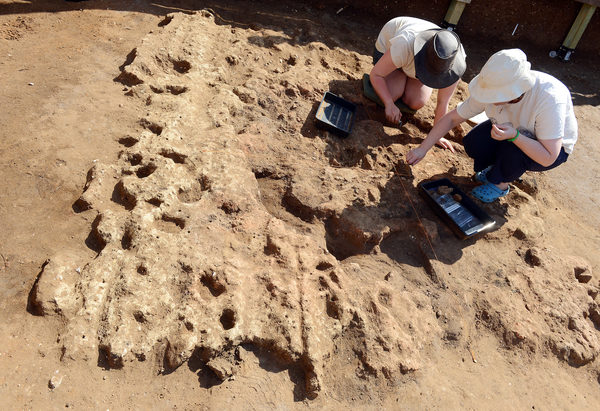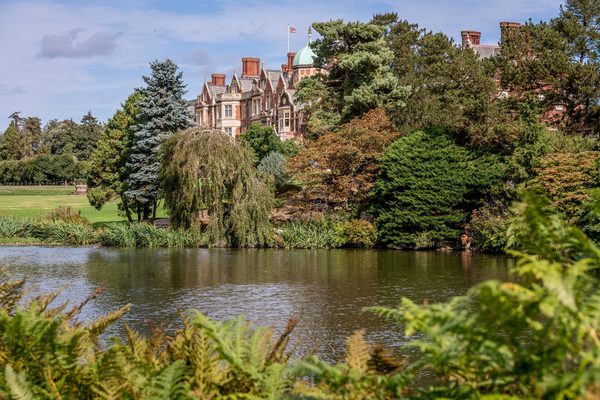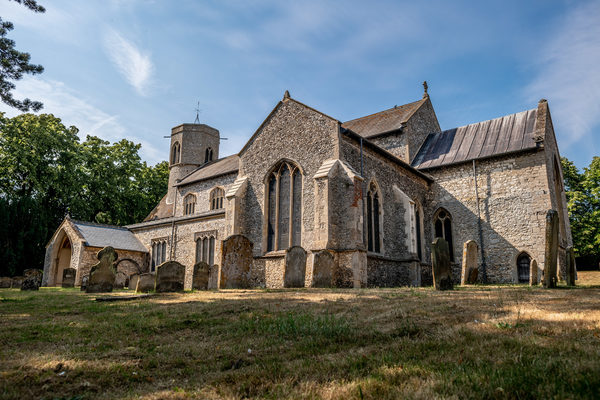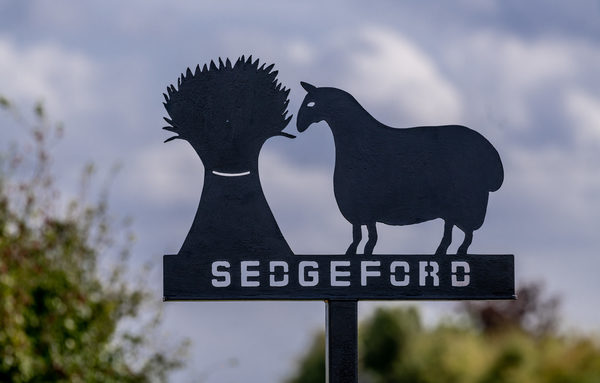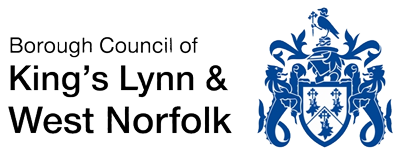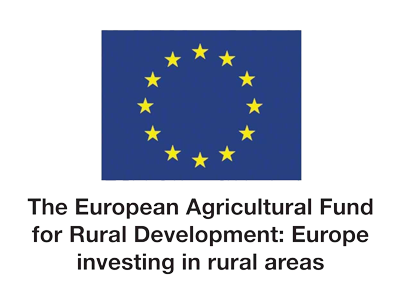This church contains two great treasures from its early history, namely a Norman font, carved by a great stonemason, and brass figures of Sir Thomas Shernborne (1458) and his wife.
An old document, dated 1574, records that "St. Felix landed at Babingly by Lenn (Lynn) and there builded the first church of these countries, which is at this day called by his name. The second is built at Sharnbourne then of wood and therefore called Stock-chappell". This refers to the great time when the Christian gospel was first received by the North-folk and quickly spread to villages throughout East Anglia.
Sir Henry Spelman and other early historians relate that Thoke was lord of this town when Faelix, Bishop of the East Angles, came into this part of his diocese in King Sigebert's time about the year 640.
The church exterior. The great time of Victorian restorations nearly passed without saving Shernborne Church, and then in 1898 H.R.H. the Prince of Wales, later to become King Edward VII, paid for a major reconstruction of the building. He commissioned the Diocesan Architect, H.J. Green, to design the new church with Sir Arthur Blomefield, A.R.A. to act as consultant. The land here is part of the Royal Estate.
The chancel has been in ruins since the reformation; there had been a medieval S aisle which had gone, so this was entirely rebuilt. However, the lower parts of the piers were reused as before and salvaged stones were used wherever possible. The mixture of carrstone and flints gives the building a softer appearance.
The S porch has a doorway which copies the Early English style and above it an empty niche with trefoil headed arch. All the church windows follow the style of the 14th century Decorated period, although obviously Victorian. There are gable crosses wherever possible to signify the glory of the church's worship of Christ. The W end is interesting with a very elaborate tracery design in the Victorian West window. There was a W window in the old church, and the Victorians appreciated light from the back of the church to light up the small print of their hymnbooks. Above this window is an equally elaborate stonework base for the bell turret.
There is a prominent stringcourse about 6 feet above ground level around the chancel, which was a feature of some churches in the Early English period, e.g. Stanhoe and Coston. On the N side of the nave will be found a boiler house below the ground and a fine chimney to go with it. The churchyard has Irish yews and a good flint wall round its perimeter.
The Church Interior. The nave has a nice trussed rafter roof, whilst the chancel has a barrel vault roof with bosses at the intersections.
The bases of the pillars in the S arcade are 13th century Early English, and much of the stonework in the arcades may be original. The walls have all been rebuilt on the old foundations. There is a Victorian entrance arch to the E chapel that houses the organ.
The East window of the chancel has a nice internal arch. Stained glass was added in 1924.
The freestanding bench at the rear of the nave came from the old church. The other oak pews were all renewed in 1919. The pulpit was made in 1898. This alone is worth the visit to this church for here is probably the finest Norman font in the country. It is the best of the famous four by the same crafts-man, (the other three being at Sculthorpe, South Wootton and Toftrees). The carving is exquisite. The bowl is supported by 4 sturdy legs with much carving on the bases and capitals. The bowl is square with gently rounded angles which have shallow carved shafts with bases and capitals. The 4 sides are a mass of intricate interlace work with a plaited band around the top and grotesque animal heads at the bases.
