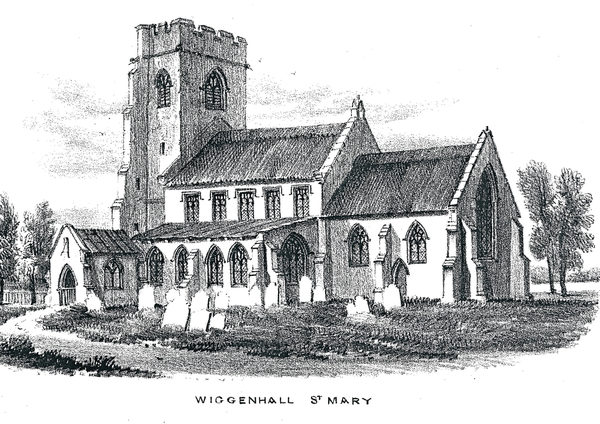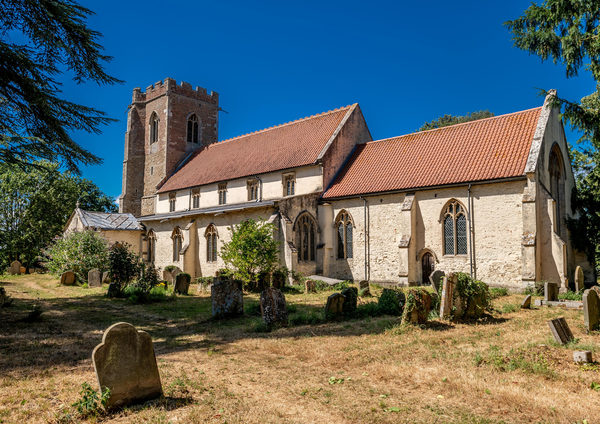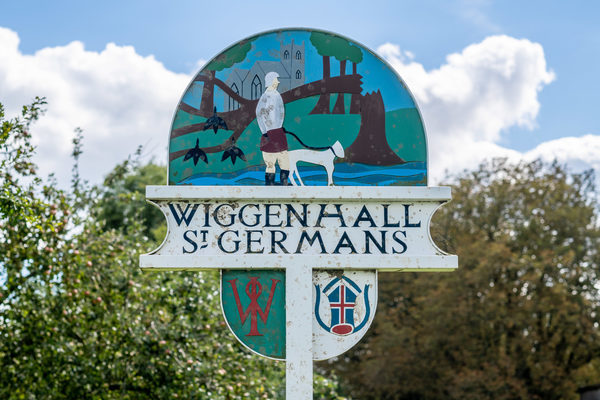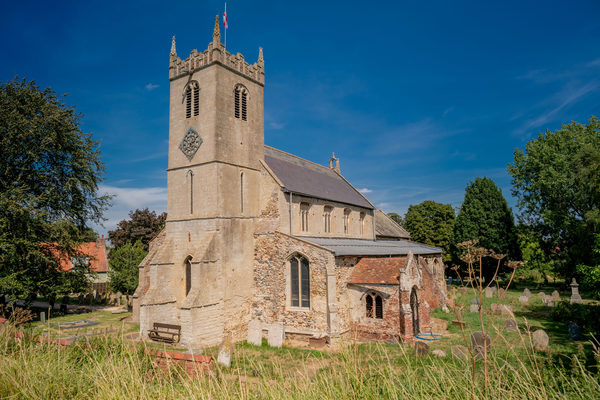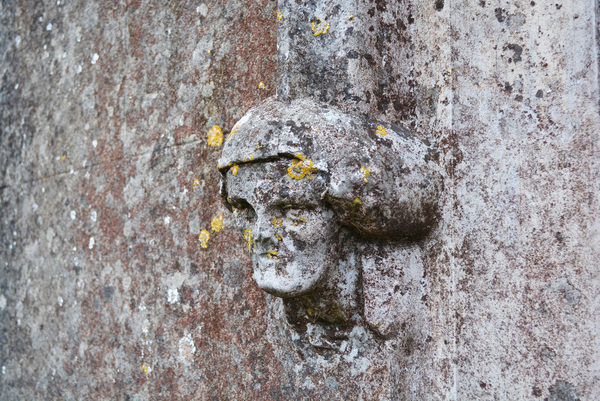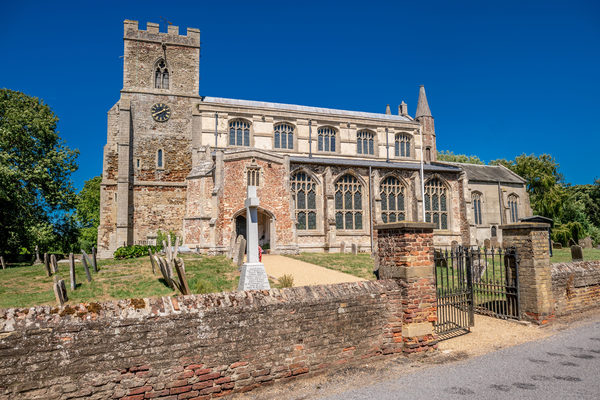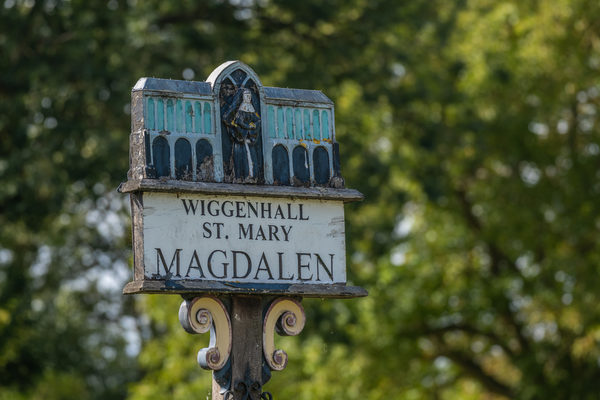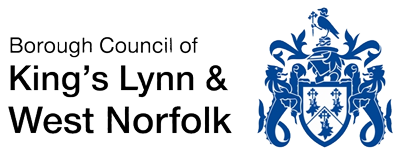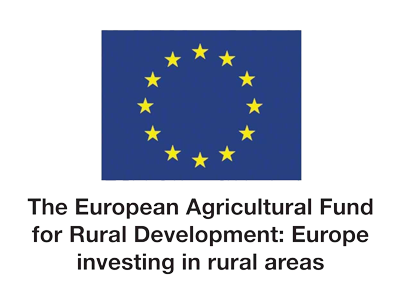Wiggenhall was in the front line of medieval land reclamation. The silt fen was gradually drained from 1180 onwards by artificial dykes and tidal banks to form a fertile grazing ground, The Smeeth, capable of supporting 30,000 cattle. The four parishes around this marshland (Wiggenhall, Walpole, Tilney and Terrington) were among the wealthiest in Norfolk; in them new settlements with fine new churches were established. Wiggenhall soon supported four new parishes. Of the church founded in about 1230 there are only three reused early 13th-century doorways. The new church of the early 15th century (1390-1420) has survived virtually unaltered structurally and the benches on the south side of the nave and the south aisle are of this date. Parts of the early 16th-century screens (1500-25) which enclose the east ends of the two aisles are in position, and the lower portion of the chancel screen survives. The benches on the north side of the church were also added in this period. Stained glass once filled the windows of the clerestory and the aisles. The generosity of the Kerviles, lords of the manor until 1624, is evident in this new church and its fittings. George Edmund Street (1824-81) undertook a thorough but conservative restoration in 1862, and there were further alterations to the chancel furniture in 1930 and 1950. St Mary's church now stands in isolation beside the medieval Hall and the Georgian Old Vicarage; the village has migrated southwards to the main road. The church was closed in 1981 and placed in the care of the Redundant Churches Fund, now The Churches Conservation Trust, in 1982.
Entering the church, the first impression is of the lightness of the interior set against the dark oak of the benches. These fill the nave and aisles. The tall floral poppy heads first catch the eye, then the flanking figures of saints and scholars, many with books on their laps. Finally, each bench end has a standing figure, usually a saint and often distinguishable by their emblem or attribute. All are carved with attention to detail and some individuality. This highly ornate and complete set is the chief glory of the church.
East of the benches, close to the organ, is the medieval brass lectern in the form of an eagle. The beak is partly open to receive gifts of coins and the lions at the feet depict the strength of the message read from the Bible. Around the middle of the stem is a Latin inscription naming the donor Friar Robert Barnard, warden of Walsingham; the date 1518 is in Arabic numerals.
Beneath the chancel arch is the base of the rood screen decorated with eight panels showing from left (north) to right (south) the following saints: Mary Magdalene, Dorothy, Margaret, Scholastica, Catherine, Barbara, St Mary the Virgin and the Holy Child, St John the Baptist. This was painted in about 1500-25.
Within the chancel the stalls date from G E Street's restoration of 1862 and imitate the medieval benches. The sanctuary was panelled in restrained Jacobean fashion by W D Caroe in 1930. On the south side is a piscina with an eight-leaved basin where the priest washed his hands and the chalice at the Mass. The adjacent window has a lower sill to provide seating (sedilia) for the priests.
At the west end behind the south row of benches is the dole cupboard dated 1639. In it were stored the loaves which were given to the poor on St Thomas' Day just before Christmas. The upper surface has the dates of later repairs and the initials of the churchwardens in 1779 and 1796.
Standing outside the chancel screen is the Jacobean pulpit of early 17th-century date, probably of 1626 when a new chancel screen was also erected. The sounding board is later work. Behind the pulpit are the stairs to the rood loft where the figure of Christ Crucified was flanked by statues of St Mary and St John.
The east end of the south aisle is dominated by the sumptuous monument to Henry Kervile (d.1624) with the recumbent figures in Nottingham alabaster and the two standing children who died in infancy, the boy in swaddling clothes. The Kervile heraldry (three leopards' faces with a chevron between them) occurs on the tomb, in the stained glass and on one bench end. Laid on the floor near the pulpit is an earlier Kervile tomb to Robert (died about 1450). This is a heart brass; two of its four inscription scrolls survive. The east end of this aisle was screened off as a private chapel in about 1500. Part of the screen survives to full height. The piscina basin is in the south wall beside the altar. Close to it is a circular consecration cross painted when the church was rebuilt in about 1420.
Behind the north row of benches is the circular late medieval font with its elegant octagonal font cover. Four slender columns support arcading and a pointed cap is surmounted by a pelican pecking its breast as a symbol of Christ's sacrifice. On the arcading is the date 1625 and the initials of two churchwardens.
The tall tower is early 15th century, part of the general rebuilding of the entire church. At its base there is Barnack limestone and the local dark brown carrstone along with flints and cobbles. At the upper level more brick is used. There are two stair turrets and lively gargoyles decorate the four corners of the tower.
