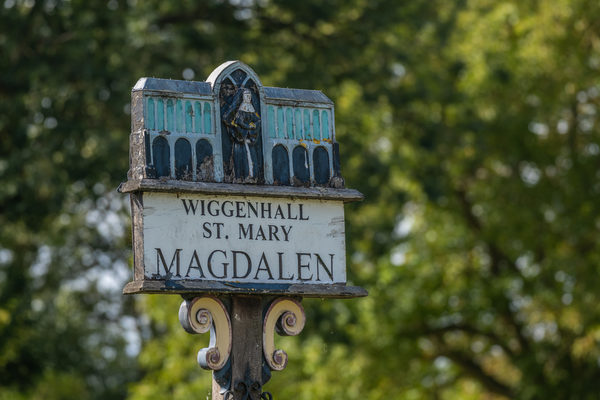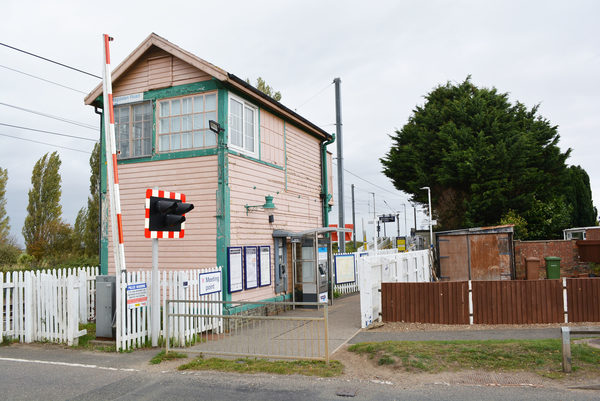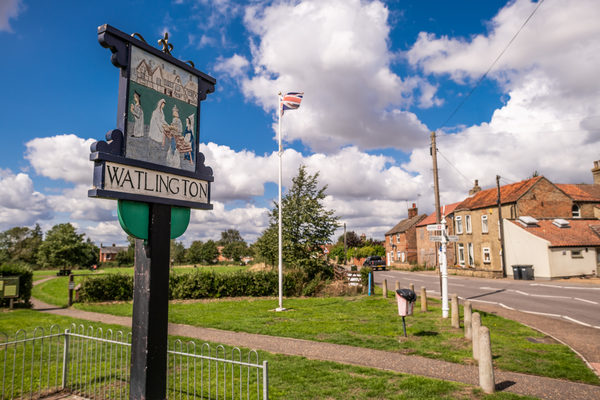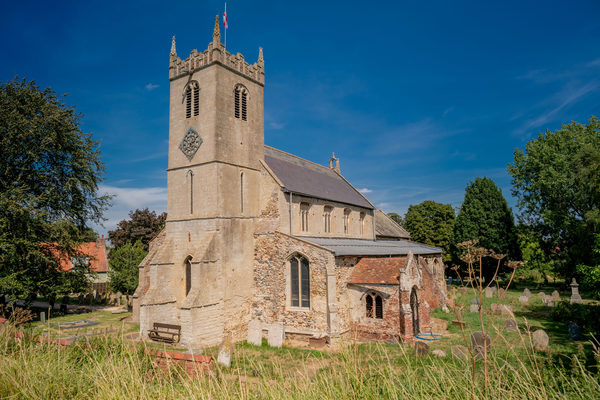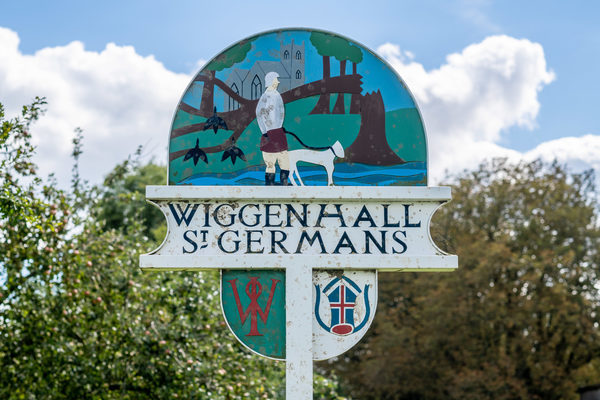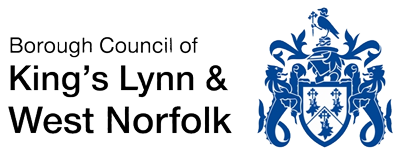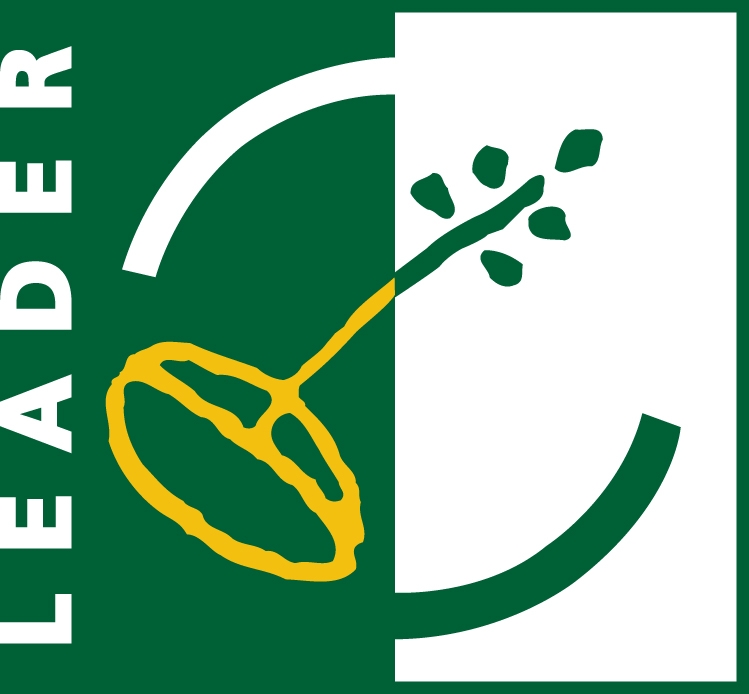Over the entrance door in the Church porch are two sets of Arms in the spandrels of the 15C on the left are those of the Ingoldisthorp family and on the right are the Howard’s, the family name of the Dukes of Norfolk. Both Families were the chief contributors to the rebuilding of the Church.
Behind the door as you enter can be seen the entrance to the stairway that led to the Parvis (a room over the porch), this was the first school in the village until the Church built a separate school next door to the Church. The building still exists today but as a private house.
Also to the left of the door as you come in can be seen a very old Chest which had three locks and was leather and iron bound. with the initials A.F. (probably a church-warden). This is almost certainly a Hanseatic Chest made of pine with a lime wood lid. It was imported from Gdansk in Poland about 1420
The Church as it is today was built about 1430 and is built in Perpendicular style architecture. The Clerestory windows were added then and the intention was to make the church as light as possible, partly so that the wealthy laity (who would have paid for its rebuild) could see to read the religious books which the advent of printing were making more readily available. Before that, it had a thatched roof that was removed to make way for the clerestory windows.
The Church has a weeping Chancel.
In the Sanctuary in the Chancel we have an original Alter Slab removed on the instructions of Elizabeth I
In the windows in the north aisle we have Rare Medieval stained glass of Saints, some are the only copies known to exist.
The tower houses six bells - five cast in 1767 and one in 1841 - all were recast in 1952 and ring a good peal. They are rung regularly by a team in the village and by visiting groups of bell ringers.
At the rear of the Church each side of the door and entrance to the Tower hang four panels, painted with symbols of the four Evangelists, surviving from the Roodscreen which formally stood across the chancel arch. They are Matthew (man), Mark (lion) Luke (ox) and John (eagle) looking more like a parrot than an eagle.
Above the tower door hangs the Royal Arms of George III. 1760-1820. It is signed and dated which is unusual and was painted by Parlett in 1787. This was part of the top of the rood screen until the Victorian restoration in the late 1800’s.
The Commandment Boards on the north wall of the Chancel are probably 18C; they formerly flanked the altar. It is thought that this board was painted about the same time as the George III Coat of Arms Board. Therefore, it could have been the same artist / painter.
Many of the Pews are 15C of the Perpendicular period which are simple oak benches with poppy head ends, at the front of the nave are Victorian Box Pews.
We have a Funeral Bier that used to belong to the other Wiggenhall’s it was made in 1911 to mark the Coronation of King George V.
Some of the roof timbers in the South Aisle have been ring dated and date back to 1278 and felled about 1360.
During the reign of Henry III in 1225 John de Wiggenhale assumed the name Howard. His descendant William was knighted in 1278.
In 1346. Sir John Howard asked King Edward III for a Royal Charter for Wiggenhall St Mary Magdalene to hold a weekly market on a Friday and a Fayre at St Mary Magdalene's tide. A Charter Fayre is held on the nearest Saturday every year in the Church and Church yard.
We also have a 14C font and a Victorian Pulpit. In the south aisle we have a tombstone slab with two crosses on it which are similar in style to a 13C tombstone found buried in a car park in Edinburgh recently which belonged to a Crusader.
The screen at the west end of the north aisle is 15C and once enclosed chapels at the east end of the aisles and were still in place in 1864 and now houses a lavatory and small kitchen.
